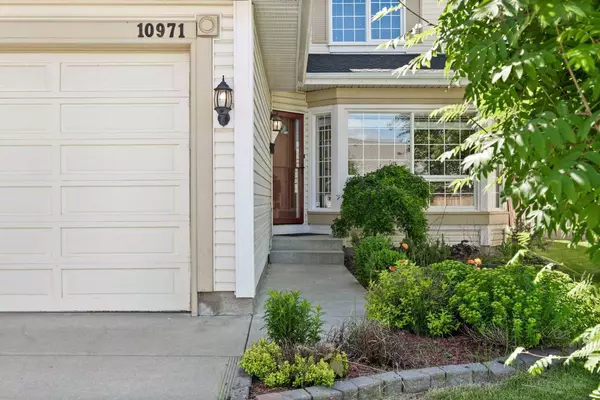For more information regarding the value of a property, please contact us for a free consultation.
10971 Valley Ridge DR NW Calgary, AB T3B 5P6
Want to know what your home might be worth? Contact us for a FREE valuation!

Our team is ready to help you sell your home for the highest possible price ASAP
Key Details
Sold Price $778,500
Property Type Single Family Home
Sub Type Detached
Listing Status Sold
Purchase Type For Sale
Square Footage 2,472 sqft
Price per Sqft $314
Subdivision Valley Ridge
MLS® Listing ID A2145807
Sold Date 08/13/24
Style 2 Storey
Bedrooms 3
Full Baths 2
Half Baths 1
Originating Board Calgary
Year Built 1994
Annual Tax Amount $4,128
Tax Year 2024
Lot Size 5,726 Sqft
Acres 0.13
Property Description
This stunning family home, perfectly placed on a large landscaped pie-shaped lot, offers exceptional value with its spacious layout and recent upgrades. The main floor features a fantastic office space off the front entrance with large windows, perfect for those who work from home or need a dedicated workspace. It also includes main floor laundry, a spacious half bath, and a designated dining area. The fantastic floor plan, designed with family and entertaining in mind, features hardwood floors throughout the main floor, especially highlighted in the kitchen, dining, and main living room. It presents an open-concept living room and kitchen that overlooks a meticulously landscaped backyard. The kitchen, equipped with a portable island, offers ample counter space, a great pantry, a gas stove, and a stainless-steel appliance package. From the kitchen, step into the south-facing, fully fenced backyard and enjoy the well-manicured outdoor space with mature trees, a large deck, and an oversized yard that is hard to find. On the second level, you will find a large bonus room with vaulted ceilings, ideally utilized as a second living space, a full bath, and three bedrooms, including a spacious master suite with a walk-in closet and an oversized ensuite. The lower level is unfinished, offering endless possibilities for customization, such as a home gym, additional bedrooms, or a recreation room. There have been recent upgrades to the house, including the plumbing upgrade and removal of all Poly-B pipes, fully renovated bathrooms, new laminate flooring on the second floor, and new appliances: gas stove (2024), dishwasher (2024), fridge (2020), washer-dryer (2017).
Outside, Valley Ridge beckons with its lush green spaces and proximity to local amenities. Enjoy a short walk to the pathways leading to the Bow River, riverside trails, Bowness Park, the community playground and the Sport Court. Residents can enjoy the outdoor ice rink in winter and the sports court in summer, fostering a vibrant sense of community year-round. Valley Ridge offers an esteemed golf course running throughout the community giving pretty views at every turn. With its close proximity to the West Calgary Ring Road, you are a short drive to both the mountains and Stoney Trail, providing easy access around the city. This home offers the perfect blend of convenience and tranquility. Don't miss the opportunity to make this beautiful home yours. Schedule a viewing today!
Location
Province AB
County Calgary
Area Cal Zone W
Zoning R-C1
Direction NW
Rooms
Other Rooms 1
Basement Full, Unfinished
Interior
Interior Features Kitchen Island, No Animal Home, No Smoking Home, Open Floorplan
Heating Fireplace(s), Forced Air, Natural Gas
Cooling None
Flooring Ceramic Tile, Hardwood, Laminate
Fireplaces Number 2
Fireplaces Type Blower Fan, Family Room, Gas, Glass Doors, Living Room
Appliance Dryer, ENERGY STAR Qualified Dishwasher, ENERGY STAR Qualified Refrigerator, Gas Oven, Gas Range, Microwave, Range Hood, Refrigerator, Washer
Laundry Laundry Room
Exterior
Parking Features Double Garage Attached
Garage Spaces 2.0
Garage Description Double Garage Attached
Fence Fenced
Community Features Golf, Park, Playground, Schools Nearby, Shopping Nearby, Street Lights, Walking/Bike Paths
Roof Type Asphalt Shingle
Porch Deck
Lot Frontage 31.5
Total Parking Spaces 4
Building
Lot Description Back Yard, Lawn, Landscaped, Level, Many Trees, Pie Shaped Lot
Foundation Poured Concrete
Architectural Style 2 Storey
Level or Stories Two
Structure Type Vinyl Siding,Wood Frame
Others
Restrictions None Known
Tax ID 91700310
Ownership Private
Read Less
GET MORE INFORMATION




