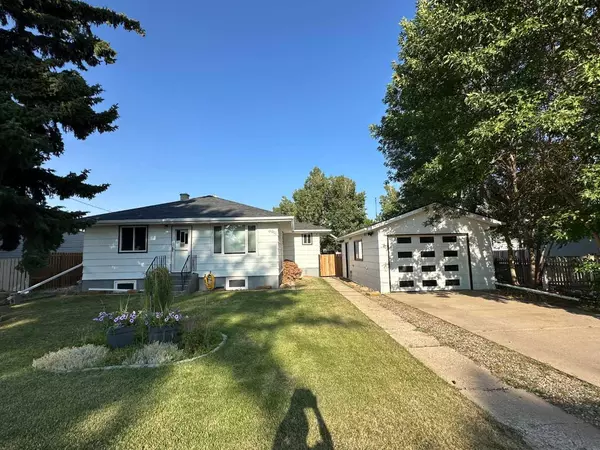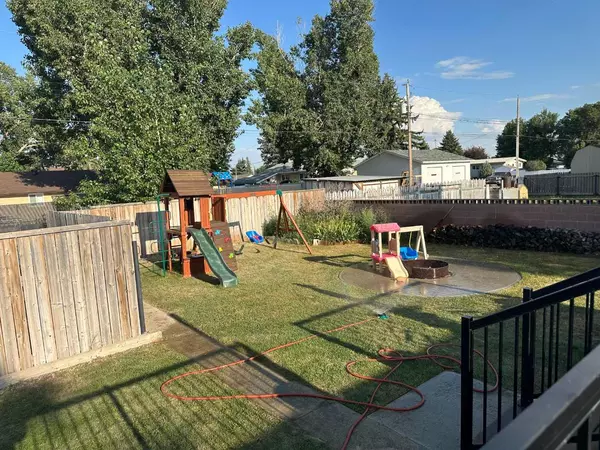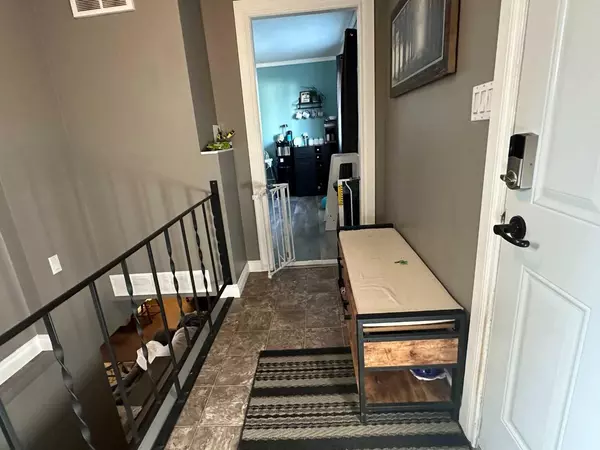For more information regarding the value of a property, please contact us for a free consultation.
6011 54 ST Taber, AB T1G 1K3
Want to know what your home might be worth? Contact us for a FREE valuation!

Our team is ready to help you sell your home for the highest possible price ASAP
Key Details
Sold Price $283,000
Property Type Single Family Home
Sub Type Detached
Listing Status Sold
Purchase Type For Sale
Square Footage 918 sqft
Price per Sqft $308
MLS® Listing ID A2154262
Sold Date 08/14/24
Style Bungalow
Bedrooms 3
Full Baths 1
Originating Board Lethbridge and District
Year Built 1959
Annual Tax Amount $2,053
Tax Year 2024
Lot Size 8,250 Sqft
Acres 0.19
Property Description
Have you been waiting for a home that is not outrageously priced and has been totally renovated...WELL here it is!! As you walk into the home, you will be greeted by a generous sized foyer that leads you into a gorgeous kitchen. You will LOVE the flow of the kitchen with stainless steel appliances, a great island, beautiful cabinetry and plenty of counter space. The kitchen opens up to the living/dining area with all new laminate flooring. There are two bedrooms upstairs and one huge bedroom downstairs, as well as one bathroom on the main floor. The home was freshly painted not that long ago in warm modern tones, flooring and windows updated, Roof re shingled in 2017, new furnace in 2012 and HWT in 2021....there truly is nothing left to do which is pretty great in this price range. The yard is big and beautiful with nice fencing, Freshly stained 28x20 DECK and a single car garage. To add greater comfort to your space is the air conditioning which is much appreciated these days.
Location
Province AB
County Taber, M.d. Of
Zoning R-2
Direction W
Rooms
Basement Finished, Full
Interior
Interior Features No Smoking Home, Sump Pump(s), Vinyl Windows
Heating Forced Air
Cooling Central Air
Flooring Laminate, Linoleum
Appliance Central Air Conditioner, Dishwasher, Electric Stove, Microwave, Refrigerator, Washer/Dryer, Window Coverings
Laundry In Basement
Exterior
Parking Features Single Garage Detached
Garage Spaces 1.0
Garage Description Single Garage Detached
Fence Fenced
Community Features Airport/Runway, Clubhouse, Fishing, Golf, Lake, Park, Playground, Pool, Schools Nearby, Shopping Nearby, Sidewalks, Street Lights, Tennis Court(s), Walking/Bike Paths
Roof Type Asphalt Shingle
Porch Awning(s), Deck
Lot Frontage 66.0
Total Parking Spaces 2
Building
Lot Description Back Lane, Landscaped, Standard Shaped Lot
Foundation Poured Concrete
Architectural Style Bungalow
Level or Stories One
Structure Type Wood Frame,Wood Siding
Others
Restrictions None Known
Tax ID 56620430
Ownership Private
Read Less



