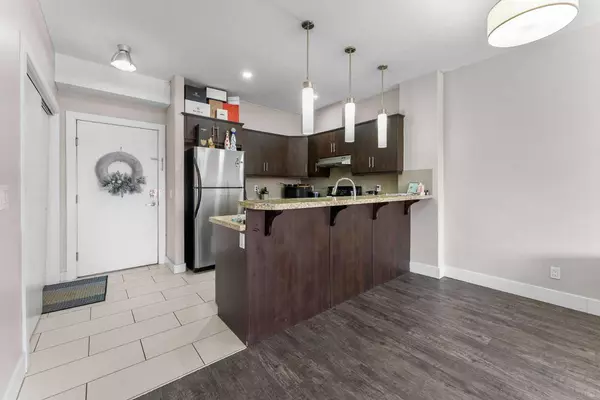For more information regarding the value of a property, please contact us for a free consultation.
320 12 AVE NE #205 Calgary, AB T2E 1A4
Want to know what your home might be worth? Contact us for a FREE valuation!

Our team is ready to help you sell your home for the highest possible price ASAP
Key Details
Sold Price $249,000
Property Type Condo
Sub Type Apartment
Listing Status Sold
Purchase Type For Sale
Square Footage 1,128 sqft
Price per Sqft $220
Subdivision Crescent Heights
MLS® Listing ID A2134849
Sold Date 08/14/24
Style Low-Rise(1-4)
Bedrooms 2
Full Baths 2
Condo Fees $1,102/mo
Originating Board Calgary
Year Built 2007
Annual Tax Amount $1,925
Tax Year 2023
Property Description
Located in the vibrant Crescent Heights neighborhood, this spacious 1,128 sq. ft. condo offers unmatched convenience with a bus stop right at your doorstep and numerous essential services within walking distance. Downtown amenities are also easily accessible. This 2-bedroom, 2-bathroom unit features 9-foot ceilings, granite countertops throughout, and a full-sized in-suite laundry room. The bright and airy primary bedroom includes a walk-in closet and an ensuite bathroom. Large south-facing windows flood the living area and bedrooms with natural light, creating a warm and inviting atmosphere. Enjoy the outdoors on the sizeable balcony with its southern exposure. The building boasts an elevator and an assigned underground parking stall, ensuring comfort and ease of living.
Location
Province AB
County Calgary
Area Cal Zone Cc
Zoning M-C1
Direction S
Rooms
Other Rooms 1
Interior
Interior Features Breakfast Bar, Closet Organizers, Granite Counters, High Ceilings, Storage, Walk-In Closet(s)
Heating In Floor, Natural Gas
Cooling None
Flooring Tile, Vinyl
Appliance Dishwasher, Electric Range, Refrigerator, Washer/Dryer Stacked
Laundry In Unit
Exterior
Parking Features Assigned, Parkade, Underground
Garage Description Assigned, Parkade, Underground
Community Features Park, Schools Nearby, Shopping Nearby, Sidewalks, Street Lights
Amenities Available Elevator(s)
Roof Type Asphalt Shingle
Porch Balcony(s)
Exposure S
Total Parking Spaces 1
Building
Story 3
Foundation Poured Concrete
Architectural Style Low-Rise(1-4)
Level or Stories Single Level Unit
Structure Type Stucco,Wood Frame
Others
HOA Fee Include Common Area Maintenance,Electricity,Gas,Heat,Insurance,Parking,Professional Management,Reserve Fund Contributions,Sewer,Snow Removal,Water
Restrictions None Known
Ownership Private
Pets Allowed Yes
Read Less



