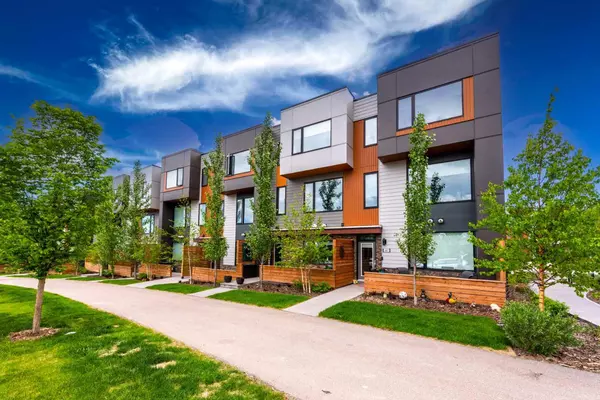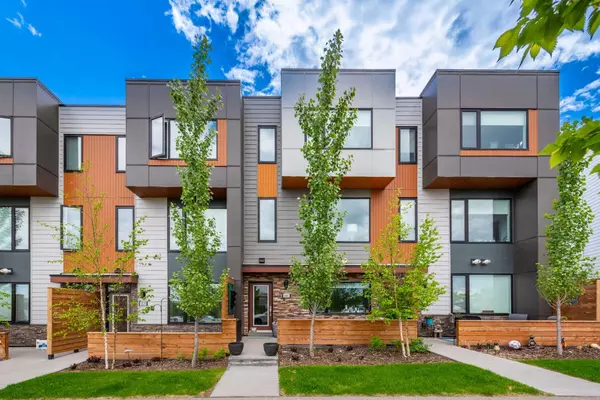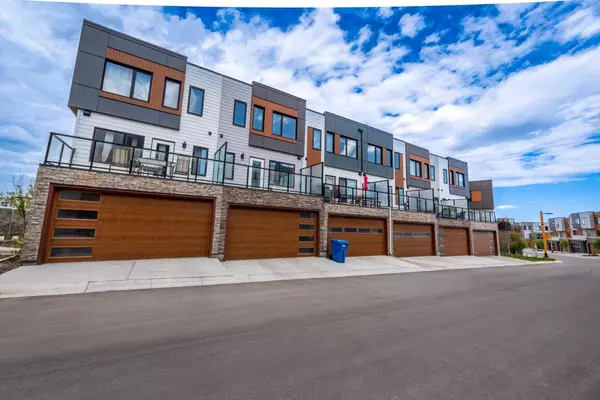For more information regarding the value of a property, please contact us for a free consultation.
1839 NA'A DR SW Calgary, AB T3H 6C4
Want to know what your home might be worth? Contact us for a FREE valuation!

Our team is ready to help you sell your home for the highest possible price ASAP
Key Details
Sold Price $622,500
Property Type Townhouse
Sub Type Row/Townhouse
Listing Status Sold
Purchase Type For Sale
Square Footage 1,780 sqft
Price per Sqft $349
Subdivision Medicine Hill
MLS® Listing ID A2138923
Sold Date 08/14/24
Style 3 Storey
Bedrooms 3
Full Baths 2
Half Baths 1
Condo Fees $275
Originating Board Calgary
Year Built 2020
Annual Tax Amount $4,011
Tax Year 2024
Lot Size 1,173 Sqft
Acres 0.03
Property Description
Trinity Hills is one of the greatest New Urban Village communities in Calgary. This 3 bedroom 2.5 bath is the ultimate combination of comfort, style, and innovative home design, large balconies. The main levels boast exquisitely crafted open-concept interiors that include gourmet kitchens and spacious living and dining areas. Upstairs, bedrooms feature ample closet space and master bedrooms include chic ensuites where you can refresh and recharge after a long day. Picture your home situated at a dynamic gateway, where the edge of the city meets the foot of the Rocky Mountains. The house is in the heart of an emerging master-planned neighborhood incorporating walkable streetscapes and a mix of boutique shops, cafes, popular large retailers, and a grocery store just steps away from your new home. Canada Olympic Park and the Paskapoo Slopes Regional Park are just a few steps further, It's the perfect place to live, shop, and play.
Location
Province AB
County Calgary
Area Cal Zone W
Zoning DC
Direction W
Rooms
Other Rooms 1
Basement None
Interior
Interior Features Pantry, Walk-In Closet(s)
Heating Forced Air, Natural Gas
Cooling Other
Flooring Carpet, Other
Appliance Dishwasher, Dryer, Garage Control(s), Microwave, Microwave Hood Fan, Other
Laundry In Unit
Exterior
Parking Features Double Garage Attached
Garage Spaces 2.0
Garage Description Double Garage Attached
Fence None
Community Features Park, Playground, Shopping Nearby, Sidewalks, Street Lights
Amenities Available Park, Parking, Playground
Roof Type Asphalt Shingle
Porch Balcony(s)
Total Parking Spaces 2
Building
Lot Description Other
Foundation Other, Poured Concrete
Architectural Style 3 Storey
Level or Stories Three Or More
Structure Type Concrete,Other
Others
HOA Fee Include Common Area Maintenance,Reserve Fund Contributions,Snow Removal
Restrictions Utility Right Of Way
Tax ID 91579882
Ownership Private
Pets Allowed Yes
Read Less



