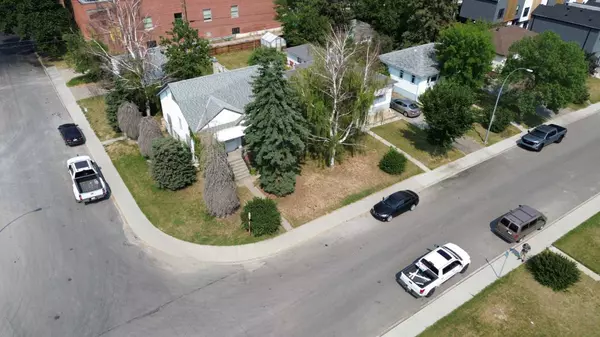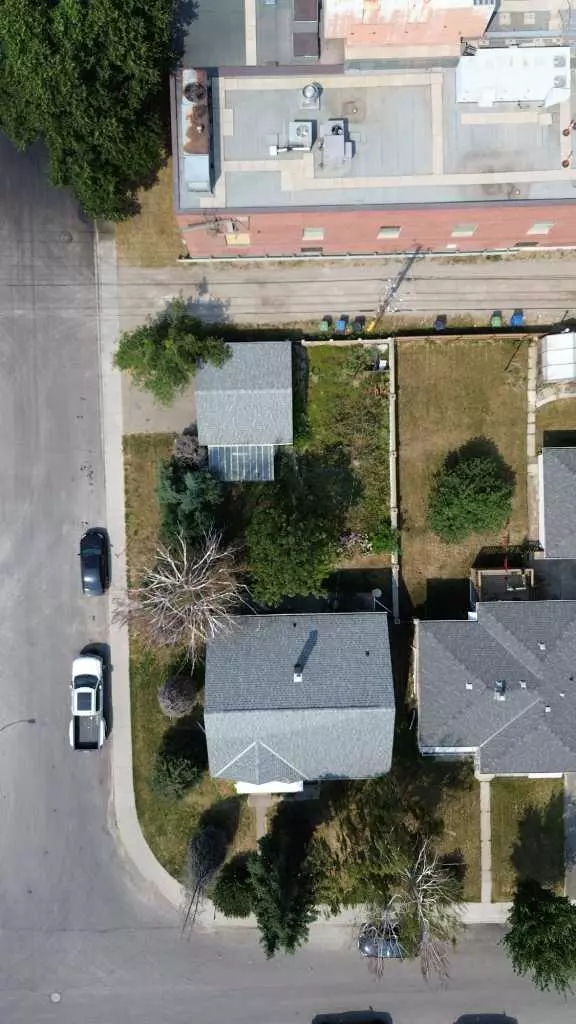For more information regarding the value of a property, please contact us for a free consultation.
1740 17 AVE NW Calgary, AB T2M 0R9
Want to know what your home might be worth? Contact us for a FREE valuation!

Our team is ready to help you sell your home for the highest possible price ASAP
Key Details
Sold Price $980,000
Property Type Single Family Home
Sub Type Detached
Listing Status Sold
Purchase Type For Sale
Square Footage 1,750 sqft
Price per Sqft $560
Subdivision Capitol Hill
MLS® Listing ID A2154952
Sold Date 08/14/24
Style 1 and Half Storey
Bedrooms 7
Full Baths 2
Originating Board Calgary
Year Built 1951
Annual Tax Amount $4,209
Tax Year 2024
Lot Size 5,996 Sqft
Acres 0.14
Property Description
Investor ALERT!! R-CG Corner lot with plans for an 8 plex!!! Charming 1.5 story home and situated in an area with significant development potential. Ideally located just three blocks away from North Hill Mall and Lions Gate C-Train station, this property is also within walking distance to SAIT, the University of Calgary, and both major hospitals. This 1600 sq ft property offers a blend of classic charm and modern convenience with two spacious bedrooms on the upper level and two additional bedrooms plus a den on the main level, all with coved ceilings and full oak hardwood flooring. The basement includes an illegal two-bedroom suite with its own front entrance, providing potential rental income or extra space for extended family. The flat, well-maintained lot is adorned with mature trees and beautiful gardens, perfect for outdoor activities and relaxation. Talk about location, this property is only blocks away This property combines timeless architectural details with the potential for modern enhancements, making it ideal for homeowners and investors alike.
Location
Province AB
County Calgary
Area Cal Zone Cc
Zoning R-CG
Direction S
Rooms
Basement Finished, Full, Suite
Interior
Interior Features See Remarks
Heating Forced Air
Cooling None
Flooring Carpet, Linoleum
Fireplaces Number 1
Fireplaces Type None
Appliance Dishwasher, Electric Stove, Refrigerator, Washer/Dryer
Laundry Common Area, In Basement
Exterior
Parking Features Double Garage Detached
Garage Spaces 2.0
Garage Description Double Garage Detached
Fence Fenced
Community Features Other, Park, Playground, Schools Nearby, Shopping Nearby
Roof Type Asphalt Shingle
Porch Front Porch
Lot Frontage 50.0
Total Parking Spaces 2
Building
Lot Description Back Lane, Back Yard, Corner Lot
Foundation Poured Concrete
Architectural Style 1 and Half Storey
Level or Stories One and One Half
Structure Type See Remarks,Wood Frame
Others
Restrictions None Known
Tax ID 91677836
Ownership Private
Read Less



