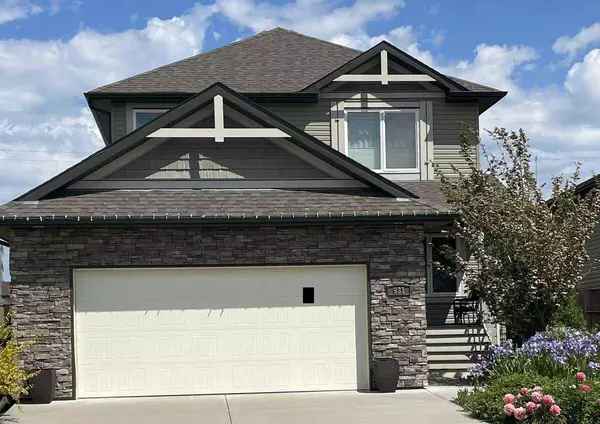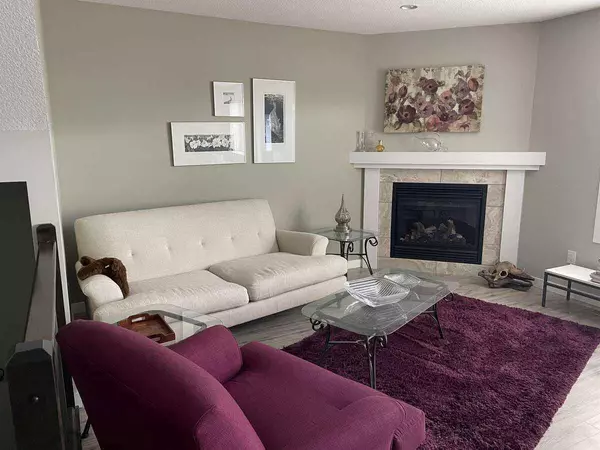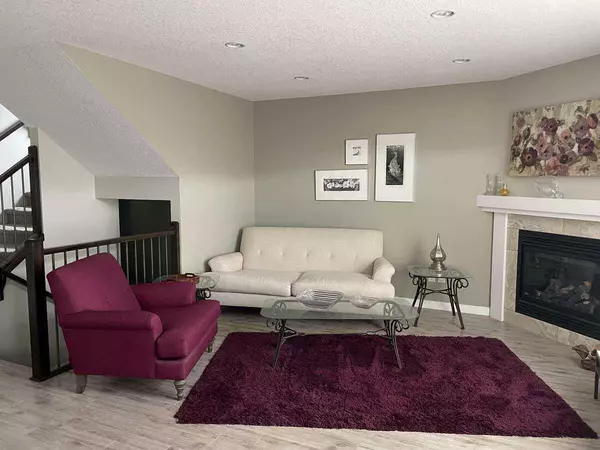For more information regarding the value of a property, please contact us for a free consultation.
931 Maydell Palmer VIS N Lethbridge, AB T1H 7B7
Want to know what your home might be worth? Contact us for a FREE valuation!

Our team is ready to help you sell your home for the highest possible price ASAP
Key Details
Sold Price $505,000
Property Type Single Family Home
Sub Type Detached
Listing Status Sold
Purchase Type For Sale
Square Footage 1,782 sqft
Price per Sqft $283
Subdivision Legacy Ridge / Hardieville
MLS® Listing ID A2154984
Sold Date 08/14/24
Style 2 Storey
Bedrooms 3
Full Baths 2
Half Baths 1
Originating Board Central Alberta
Year Built 2014
Annual Tax Amount $4,785
Tax Year 2024
Lot Size 4,444 Sqft
Acres 0.1
Property Description
For more information, please click on Brochure button below.
Beautiful customized Galko home in desirable Legacy Ridge! Quiet area with direct coulee access right across the street. Walking distance to St. Teresa of Calcutta Elementary School. Built in 2014, this well-kept home features 3 bedrooms + office/den and 2.5 bathrooms. Large windows fill this home with natural light on all but the darkest days. Beautiful quartz countertops in the kitchen and all bathrooms. Five upgraded Samsung kitchen appliances plus a 16-cu ft. upright freezer. Make short work of housekeeping with the built-in vacuum system. Second-floor laundry -- no trips to the basement! Up-down cellular blinds are installed on all windows. This home is also air-conditioned to keep you cool on even the hottest days. There's also a gas fireplace in the living room to greet you when you come in from shoveling show! Create your own spa experience in the Master bath with the jetted tub, glass-doored shower, dual sinks, and built-in European towel warmer. Second and third bedrooms are large enough for queen-sized beds. Love the outdoor life? Front and back decks have been finished with easy-care composite decking. And you can roll out the remote-controlled retractable canvas awning for total comfort regardless of weather. Lovely home!
Location
Province AB
County Lethbridge
Zoning R-L
Direction W
Rooms
Other Rooms 1
Basement Full, Unfinished
Interior
Interior Features Central Vacuum, Double Vanity, Granite Counters, Jetted Tub, Kitchen Island, No Smoking Home, Pantry, Recessed Lighting, Soaking Tub, Sump Pump(s), Vinyl Windows, Walk-In Closet(s)
Heating Central, High Efficiency, Fireplace(s), Forced Air, Natural Gas
Cooling Central Air
Flooring Carpet, Ceramic Tile, Laminate
Fireplaces Number 1
Fireplaces Type Gas
Appliance Convection Oven, Dishwasher, Dryer, Electric Cooktop, Electric Oven, Electric Range, Electric Stove, ENERGY STAR Qualified Appliances, ENERGY STAR Qualified Dishwasher, ENERGY STAR Qualified Dryer, ENERGY STAR Qualified Freezer, ENERGY STAR Qualified Refrigerator, ENERGY STAR Qualified Washer, Freezer, Garage Control(s), Microwave, Microwave Hood Fan, Oven, Refrigerator, Stove(s), Washer, Washer/Dryer, Window Coverings
Laundry Electric Dryer Hookup, In Hall, Laundry Room, Upper Level, Washer Hookup
Exterior
Parking Features Double Garage Attached, Off Street
Garage Spaces 2.0
Garage Description Double Garage Attached, Off Street
Fence Fenced
Community Features Other, Schools Nearby, Shopping Nearby, Sidewalks, Street Lights
Roof Type Asphalt Shingle
Porch Awning(s), Deck, Front Porch
Lot Frontage 37.8
Total Parking Spaces 4
Building
Lot Description Back Lane, Back Yard, City Lot, Fruit Trees/Shrub(s), Few Trees, Front Yard, Garden, Level
Foundation Poured Concrete
Architectural Style 2 Storey
Level or Stories Two
Structure Type Concrete,Vinyl Siding,Wood Frame
Others
Restrictions Easement Registered On Title,Utility Right Of Way
Tax ID 91387884
Ownership Private
Read Less



