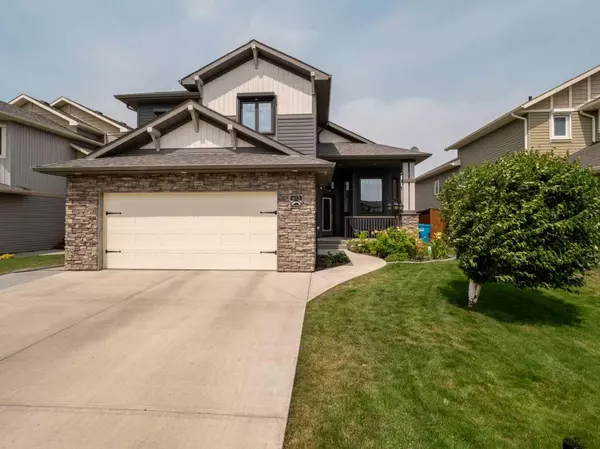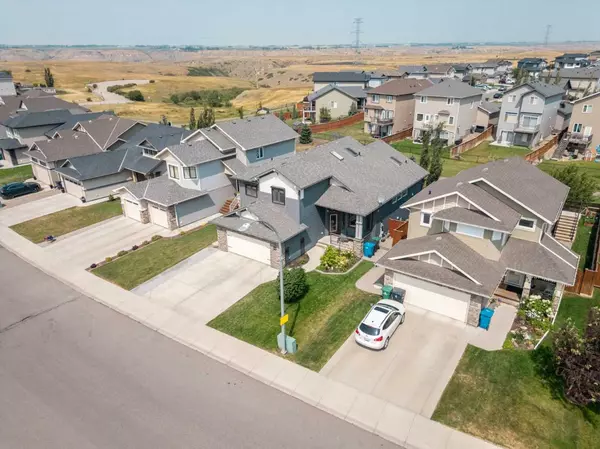For more information regarding the value of a property, please contact us for a free consultation.
613 Marie Van Haarlem CRES N Lethbridge, AB T1H 6Y9
Want to know what your home might be worth? Contact us for a FREE valuation!

Our team is ready to help you sell your home for the highest possible price ASAP
Key Details
Sold Price $548,900
Property Type Single Family Home
Sub Type Detached
Listing Status Sold
Purchase Type For Sale
Square Footage 1,447 sqft
Price per Sqft $379
Subdivision Legacy Ridge / Hardieville
MLS® Listing ID A2154162
Sold Date 08/15/24
Style 5 Level Split
Bedrooms 4
Full Baths 3
Originating Board Lethbridge and District
Year Built 2010
Annual Tax Amount $5,052
Tax Year 2024
Lot Size 5,068 Sqft
Acres 0.12
Property Description
Former 5-level split showhome with walk-out on 4th level from family room to backyard. Property backs onto green space with walking path to coulees. Located on a quiet crescent lot, this home features 5 levels of living with an insulated and heated garage. Main level features welcoming foyer with main entrance, entrance to garage, and front closet. Step up to the living room, dining room, and kitchen. Beautiful vaulted ceilings. Kitchen has stainless steel appliances, pantry, and island. Quartz counters of course! Small staircase from kitchen to 4th level below where you will find the family room that also enjoys high vaulted ceilings and a gas fireplace. This 4th level also features a bedroom and a full bathroom. Upper level houses 2 bedrooms, a full bathroom, & laundry room. Top level is where you'll find the primary bedroom(with walk-in closet) and ensuite with tiled walk-in shower and vanity with quartz counters. The 5th level is awaiting your personal choices of games room/gym, or maybe a 5th bedroom? Backyard is fenced and landscaped and has a fantastic deck with tinted glass and a patio for your BBQ! Appliances include fridge, stove, dishwasher, microwave, hood fan, washer, dryer, as well as alarm system cameras, window coverings, central a/c, & in-ceiling speakers. Close to St. Teresa of Calcutta elementary school & Alexander Wilderness Park!
Location
Province AB
County Lethbridge
Zoning R-L
Direction S
Rooms
Other Rooms 1
Basement Full, Unfinished
Interior
Interior Features Built-in Features, Kitchen Island, No Smoking Home, Open Floorplan, Pantry, Quartz Counters, Sump Pump(s), Vaulted Ceiling(s), Vinyl Windows, Walk-In Closet(s)
Heating Forced Air, Natural Gas
Cooling Central Air
Flooring Carpet, Cork, Laminate, Linoleum, Tile
Fireplaces Number 1
Fireplaces Type Family Room, Gas
Appliance Dishwasher, Dryer, Electric Stove, Microwave, Refrigerator, Washer, Water Softener, Window Coverings
Laundry Laundry Room, Upper Level
Exterior
Parking Features Concrete Driveway, Double Garage Attached, Heated Garage, Insulated
Garage Spaces 2.0
Garage Description Concrete Driveway, Double Garage Attached, Heated Garage, Insulated
Fence Fenced
Community Features Park, Playground, Schools Nearby, Shopping Nearby, Sidewalks, Street Lights
Roof Type Asphalt Shingle
Porch Deck, Patio
Lot Frontage 46.0
Total Parking Spaces 4
Building
Lot Description Backs on to Park/Green Space, Landscaped, Standard Shaped Lot
Foundation Poured Concrete
Architectural Style 5 Level Split
Level or Stories 5 Level Split
Structure Type Stone,Vinyl Siding
Others
Restrictions None Known
Tax ID 91226679
Ownership Private
Read Less



