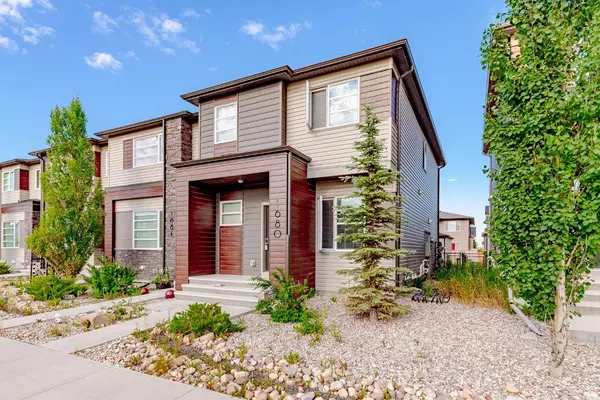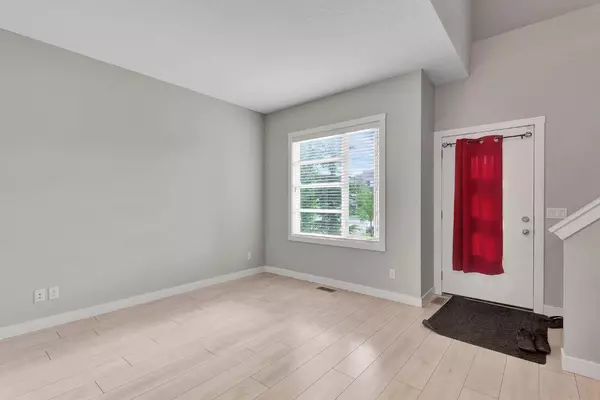For more information regarding the value of a property, please contact us for a free consultation.
1680 Cornerstone BLVD NE Calgary, AB T3N 1H3
Want to know what your home might be worth? Contact us for a FREE valuation!

Our team is ready to help you sell your home for the highest possible price ASAP
Key Details
Sold Price $570,000
Property Type Townhouse
Sub Type Row/Townhouse
Listing Status Sold
Purchase Type For Sale
Square Footage 1,556 sqft
Price per Sqft $366
Subdivision Cornerstone
MLS® Listing ID A2147639
Sold Date 08/15/24
Style 2 Storey
Bedrooms 3
Full Baths 2
Half Baths 1
Originating Board Calgary
Year Built 2016
Annual Tax Amount $3,392
Tax Year 2024
Lot Size 2,744 Sqft
Acres 0.06
Property Description
Welcome to 1680 Cornerstone Boulevard NE, a perfect blend of comfort and convenience. This attractive 3-BEDROOM 2.5 BATH townhouse WITH NO CONDO FEES boasts an enviable location in a quiet developing neighbourhood, close to development of schools and shopping amenities, increasing future value of the property. Walk into the main floor with a bonus room to your right to use for formal dining seating or office. The kitchen boats new appliances and the living space faces east for morning sun and cool evenings. The upper floor has 3 great sized bedrooms, laundry and bathrooms. The undeveloped basement presents an exciting opportunity to customize additional living area according to your needs and preferences. The detached two-car garage offers ample space for vehicles and storage, a coveted feature in Calgary's climate. Come check this place out today!
Location
Province AB
County Calgary
Area Cal Zone Ne
Zoning R-Gm
Direction W
Rooms
Other Rooms 1
Basement Full, Unfinished
Interior
Interior Features Kitchen Island, Pantry, Walk-In Closet(s)
Heating Forced Air
Cooling None
Flooring Carpet, Laminate
Appliance Dishwasher, Dryer, Gas Range, Microwave, Range Hood, Refrigerator, Washer
Laundry In Unit, Upper Level
Exterior
Parking Features Double Garage Detached
Garage Spaces 2.0
Garage Description Double Garage Detached
Fence Fenced
Community Features Park, Playground, Schools Nearby, Shopping Nearby, Sidewalks, Street Lights, Walking/Bike Paths
Roof Type Asphalt Shingle
Porch Patio
Lot Frontage 24.28
Exposure W
Total Parking Spaces 2
Building
Lot Description Back Lane, Back Yard
Foundation Poured Concrete
Architectural Style 2 Storey
Level or Stories Two
Structure Type Vinyl Siding,Wood Frame
Others
Restrictions None Known
Tax ID 91385433
Ownership Private
Read Less
GET MORE INFORMATION




