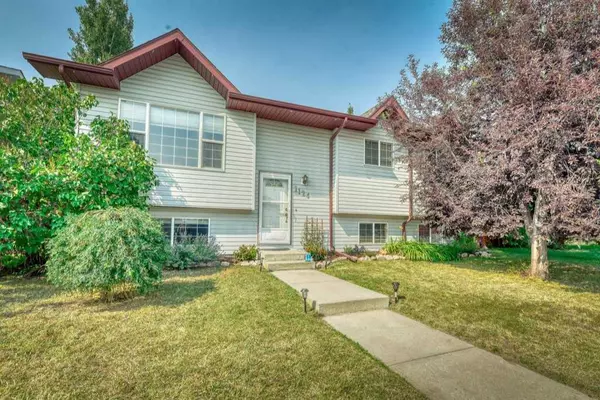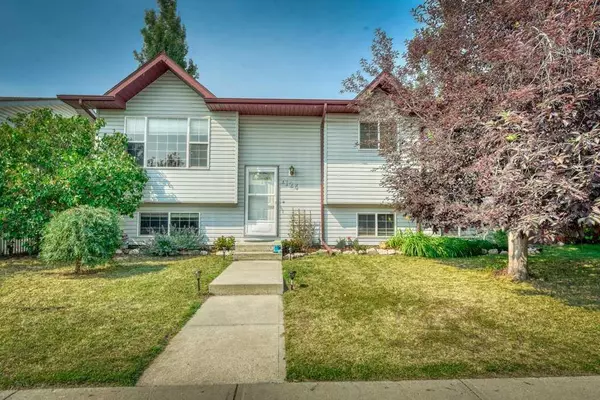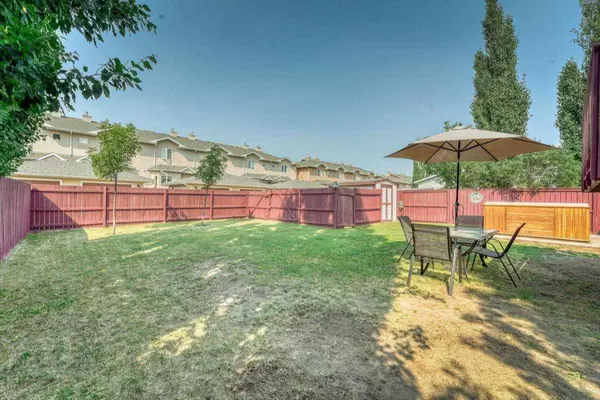For more information regarding the value of a property, please contact us for a free consultation.
1124 Strathcona RD Strathmore, AB T1P 1S2
Want to know what your home might be worth? Contact us for a FREE valuation!

Our team is ready to help you sell your home for the highest possible price ASAP
Key Details
Sold Price $455,000
Property Type Single Family Home
Sub Type Detached
Listing Status Sold
Purchase Type For Sale
Square Footage 1,041 sqft
Price per Sqft $437
Subdivision Strathaven
MLS® Listing ID A2151510
Sold Date 08/15/24
Style Bi-Level
Bedrooms 4
Full Baths 2
Half Baths 1
Originating Board Calgary
Year Built 2000
Annual Tax Amount $3,018
Tax Year 2024
Lot Size 5,338 Sqft
Acres 0.12
Property Description
Welcome Home to this charming & inviting bi-level home in the desirable Strathaven area. This south-facing gem offers bright & open living and dining areas, perfect for entertaining or relaxing with family. The roomy primary bedroom boasts a 4pce ensuite, providing a private retreat. There are 2 other bedrooms and a main 4pce bath on the main level. The basement features a large family room with big, bright windows, creating (COOL) welcoming atmosphere. You'll also find a 4th bedroom, an updated 2pce bath and additional laundry room. An additional bedroom is framed and ready for your personal touch. Step outside to discover a huge backyard, offering ample space to build your dream garage and still have plenty of room for outdoor activities. A storage shed for all your outdoor needs and off-street parking ensures convenience for everyone. Don't miss the opportunity to make this delightful home yours. Schedule a viewing today and envision your future in this wonderful Strathmore Community - within blocks of the Hospital, Schools, Swimming Pool & Rec facilities, parks, playgrounds, shopping & easy access out of town for the work commute!
Location
Province AB
County Wheatland County
Zoning R1
Direction S
Rooms
Other Rooms 1
Basement Finished, Full
Interior
Interior Features Kitchen Island, Laminate Counters
Heating Forced Air
Cooling None
Flooring Carpet, Linoleum
Appliance Dishwasher, Electric Stove, Range Hood, Refrigerator, Washer/Dryer
Laundry In Basement
Exterior
Parking Features Off Street, RV Access/Parking
Garage Description Off Street, RV Access/Parking
Fence Fenced
Community Features Golf, Park, Playground, Pool, Schools Nearby, Shopping Nearby, Sidewalks, Walking/Bike Paths
Roof Type Asphalt Shingle
Porch Deck
Lot Frontage 52.5
Total Parking Spaces 3
Building
Lot Description Back Lane, Back Yard, Low Maintenance Landscape, Level
Foundation Poured Concrete
Architectural Style Bi-Level
Level or Stories Bi-Level
Structure Type Vinyl Siding,Wood Frame
Others
Restrictions None Known
Tax ID 92461537
Ownership Private
Read Less
GET MORE INFORMATION




