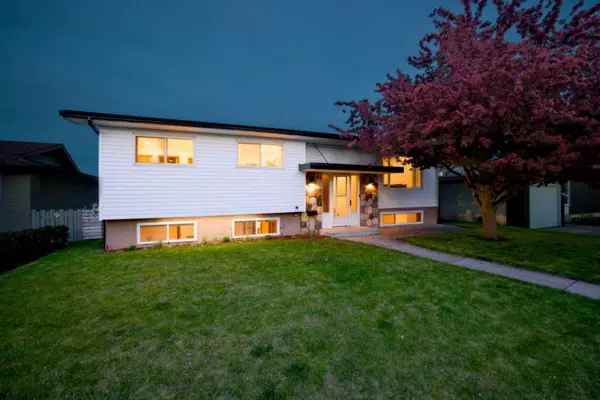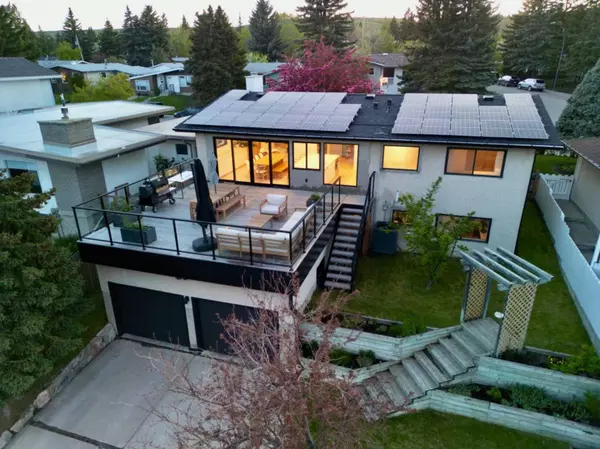For more information regarding the value of a property, please contact us for a free consultation.
5112 Nesbitt RD NW Calgary, AB T2K 2N5
Want to know what your home might be worth? Contact us for a FREE valuation!

Our team is ready to help you sell your home for the highest possible price ASAP
Key Details
Sold Price $950,000
Property Type Single Family Home
Sub Type Detached
Listing Status Sold
Purchase Type For Sale
Square Footage 1,294 sqft
Price per Sqft $734
Subdivision North Haven
MLS® Listing ID A2139085
Sold Date 08/15/24
Style Bi-Level
Bedrooms 5
Full Baths 1
Half Baths 1
Originating Board Calgary
Year Built 1966
Annual Tax Amount $4,355
Tax Year 2024
Lot Size 5,952 Sqft
Acres 0.14
Property Description
Click brochure link for more details** Experience Scandinavian luxury in this beautifully renovated 5-bedroom, 2-bathroom home, backing onto Egerts Park with an expansive patio offering uninterrupted sunrise and downtown views. The bespoke kitchen, completed in 2022, features custom cabinetry with a built-in Fisher & Paykel fridge and Bosch induction cooktop and oven. The living room includes a wood-burning fireplace with integrated firewood storage. Upstairs, three large sunlit bedrooms and a stylish bathroom with a rain and waterfall shower await. The walk-out basement adds two generous bedrooms, a family room, and a workroom. Cost-saving technologies include 33 solar panels, two EV chargers, a new heat pump and furnace, on-demand water heating, in-ceiling speakers, and Lutron automated blinds.
Location
Province AB
County Calgary
Area Cal Zone N
Zoning R-C1
Direction W
Rooms
Basement Finished, Full, Walk-Out To Grade
Interior
Interior Features Bookcases, Built-in Features, Kitchen Island, Quartz Counters
Heating Forced Air, Heat Pump, See Remarks, Solar
Cooling Other
Flooring See Remarks
Fireplaces Number 1
Fireplaces Type Insert, Living Room, See Remarks, Wood Burning
Appliance Built-In Oven, Built-In Refrigerator, Dishwasher, Induction Cooktop, See Remarks, Washer/Dryer
Laundry Other, See Remarks
Exterior
Parking Features Double Garage Attached
Garage Spaces 2.0
Garage Description Double Garage Attached
Fence None
Community Features Park, Playground, Walking/Bike Paths
Roof Type See Remarks
Porch Deck, See Remarks
Lot Frontage 56.0
Total Parking Spaces 4
Building
Lot Description Back Lane, Backs on to Park/Green Space, Front Yard, Lawn, Underground Sprinklers, See Remarks
Foundation Poured Concrete, See Remarks
Architectural Style Bi-Level
Level or Stories Bi-Level
Structure Type Stucco,Vinyl Siding
Others
Restrictions Phone Listing Broker
Tax ID 91498015
Ownership Private
Read Less
GET MORE INFORMATION




