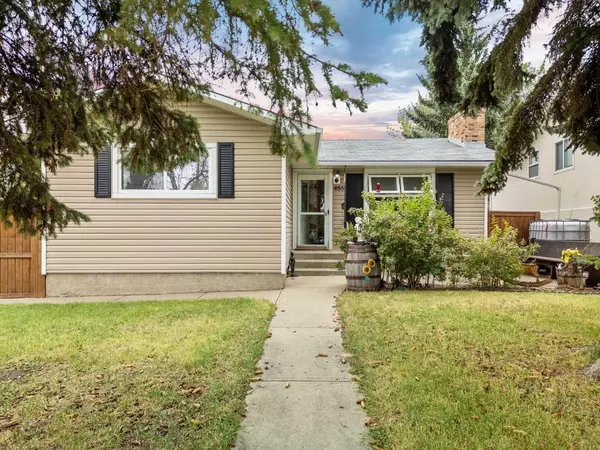For more information regarding the value of a property, please contact us for a free consultation.
485 72 AVE NE Calgary, AB T2K 5H8
Want to know what your home might be worth? Contact us for a FREE valuation!

Our team is ready to help you sell your home for the highest possible price ASAP
Key Details
Sold Price $630,000
Property Type Single Family Home
Sub Type Detached
Listing Status Sold
Purchase Type For Sale
Square Footage 1,035 sqft
Price per Sqft $608
Subdivision Huntington Hills
MLS® Listing ID A2156677
Sold Date 08/15/24
Style Bungalow
Bedrooms 4
Full Baths 2
Originating Board Calgary
Year Built 1973
Annual Tax Amount $3,337
Tax Year 2024
Lot Size 10,516 Sqft
Acres 0.24
Property Description
This beautifully situated Home could easily accommodate a 1 bedroom legal suite in the lower level, subject to City approval. Currently the main floor has a Spacious and open eat in Kitchen, cozy living room, 3 Roomy Bedrooms renovated 4 piece bathroom. The lower level features a large Family room with a wall to wall Brick facing, wood burning fireplace. The lot is a Gardeners Delight, pond with fish, oversized double Garage RV parking and much more. There are Schools available from Elementary to High School. Transit to the center of the city or to the U of C, playground behind the home for the children to play.
Location
Province AB
County Calgary
Area Cal Zone N
Zoning R-C1
Direction N
Rooms
Basement Finished, Full
Interior
Interior Features Ceiling Fan(s), No Smoking Home
Heating Forced Air
Cooling None
Flooring Ceramic Tile, Hardwood
Fireplaces Number 1
Fireplaces Type Wood Burning
Appliance Dishwasher, Electric Stove, Microwave, Refrigerator, Window Coverings
Laundry In Basement
Exterior
Parking Features Double Garage Detached
Garage Spaces 26.0
Garage Description Double Garage Detached
Fence Fenced
Community Features Park, Playground, Schools Nearby, Shopping Nearby
Roof Type Asphalt Shingle
Porch Deck, Patio
Lot Frontage 39.7
Total Parking Spaces 6
Building
Lot Description Rectangular Lot
Foundation Poured Concrete
Architectural Style Bungalow
Level or Stories One
Structure Type Vinyl Siding
Others
Restrictions None Known
Tax ID 91481357
Ownership Private
Read Less



