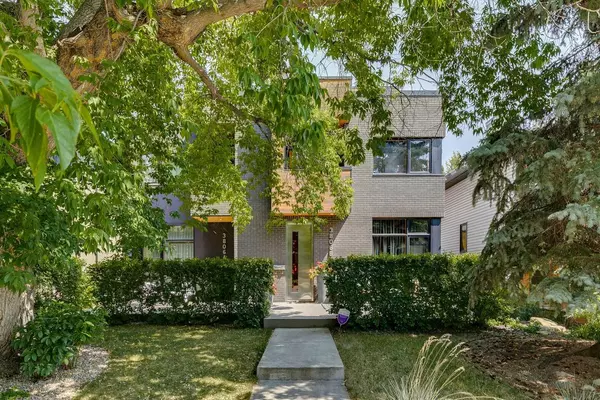For more information regarding the value of a property, please contact us for a free consultation.
3806B 1A ST SW Calgary, AB T2S 1R5
Want to know what your home might be worth? Contact us for a FREE valuation!

Our team is ready to help you sell your home for the highest possible price ASAP
Key Details
Sold Price $1,575,000
Property Type Single Family Home
Sub Type Semi Detached (Half Duplex)
Listing Status Sold
Purchase Type For Sale
Square Footage 2,409 sqft
Price per Sqft $653
Subdivision Parkhill
MLS® Listing ID A2152094
Sold Date 08/15/24
Style 3 Storey,Side by Side
Bedrooms 4
Full Baths 3
Half Baths 1
Originating Board Calgary
Year Built 2006
Annual Tax Amount $7,523
Tax Year 2024
Lot Size 3,692 Sqft
Acres 0.08
Property Description
Fabulous custom built executive property in the heart of desirable Parkhill with excellent access to the Ridge, Parks, Pathway system, Tennis, Swimming, all levels of top schools + close proximity to thriving Mission community + Downtown Calgary. Contemporary in design with welcoming curb appeal + spacious front patio to with lush landscape. This attached home is a quality build with ICF construction which provides outstanding sound proofing between adjacent neighbor. Open concept main floor offering a roomy + functional kitchen with professional appliances, large island, + spacious informal dining room ideal for entertaining. Efficient use of space in main floor mudroom. Stunning great room with soaring two story ceiling, gas ribbon fireplace + retractable doors to the back patio (with phantom screen) enabling gorgeous full indoor /outdoor living with complete privacy. The outdoor space is ideal with another gas fireplace, artificial turf, built in BBQ + hot tub. Open riser staircase with glass railing leads to the second floor with two bedrooms + shared bath (large dual vanities, soaker tub + stand alone shower). The primary bedroom is a retreat on the third level + offers an abundance of built in millwork including king bed + headboard. Spa ensuite with steam shower, dual vanities + soaker tub + the walk-in closet has rough in for laundry. Two private patios on this level, both with phantom screens. Huge family room, 4th ensuited bedroom, storage + laundry on lower level. Other features of this cleverly designed property are: Infloor heating on all levels in addition to forced air heating, Air conditioning, Sonos, Skylight + glass floor to enhance natural light, Rough in for snowmelt, irrigation + reverse osmosis. Double detached garage with access from both the house + laneway. Move in + enjoy!
Location
Province AB
County Calgary
Area Cal Zone Cc
Zoning R-C2
Direction W
Rooms
Other Rooms 1
Basement Finished, Full
Interior
Interior Features Built-in Features, Double Vanity, Granite Counters, High Ceilings, Kitchen Island, Open Floorplan, See Remarks, Vaulted Ceiling(s)
Heating Forced Air, Natural Gas
Cooling Central Air
Flooring Carpet, Ceramic Tile, Hardwood
Fireplaces Number 2
Fireplaces Type Gas, Living Room, Outside, See Remarks
Appliance Dishwasher, Dryer, Freezer, Garage Control(s), Garburator, Gas Stove, Instant Hot Water, Microwave, Range Hood, Refrigerator, Washer, Water Distiller, Window Coverings, Wine Refrigerator
Laundry Laundry Room, See Remarks
Exterior
Parking Features Double Garage Detached
Garage Spaces 2.0
Garage Description Double Garage Detached
Fence Fenced
Community Features Park, Playground, Schools Nearby, Shopping Nearby, Tennis Court(s), Walking/Bike Paths
Roof Type Tar/Gravel
Porch Balcony(s), Patio
Lot Frontage 22.47
Total Parking Spaces 2
Building
Lot Description Back Yard, Landscaped, Rectangular Lot, See Remarks
Foundation Poured Concrete
Architectural Style 3 Storey, Side by Side
Level or Stories Three Or More
Structure Type Brick,Cedar,ICFs (Insulated Concrete Forms),Stucco
Others
Restrictions None Known
Tax ID 91578329
Ownership Private
Read Less



