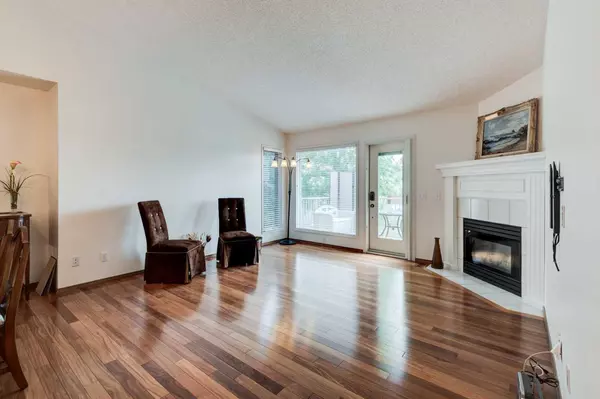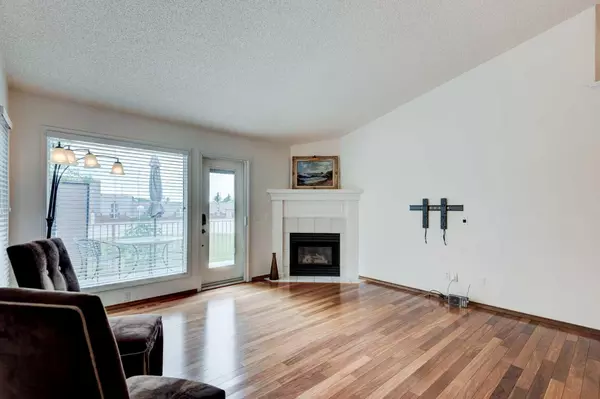For more information regarding the value of a property, please contact us for a free consultation.
60 Douglas Woods PARK SE Calgary, AB T2Z 2K6
Want to know what your home might be worth? Contact us for a FREE valuation!

Our team is ready to help you sell your home for the highest possible price ASAP
Key Details
Sold Price $505,000
Property Type Single Family Home
Sub Type Semi Detached (Half Duplex)
Listing Status Sold
Purchase Type For Sale
Square Footage 1,071 sqft
Price per Sqft $471
Subdivision Douglasdale/Glen
MLS® Listing ID A2154725
Sold Date 08/16/24
Style Bungalow,Side by Side
Bedrooms 3
Full Baths 2
Half Baths 1
Condo Fees $388
Originating Board Calgary
Year Built 1992
Annual Tax Amount $2,873
Tax Year 2024
Lot Size 4,865 Sqft
Acres 0.11
Property Description
This beautiful villa style bungalow is located in the heart of Douglasdale. This is an adult community (18+) in Douglasdale Village on the Green. Many upgrades with upgraded lighting and freshly painted. You will love the open vaulted ceilings throughout the main level with hardwood floors in the living room, dining room, and hallway and a corner gas fireplace in the living room. A beautiful white and bright kitchen features quartz countertops and a glass tile backsplash, plus an upgraded sink and faucet. The cheerful breakfast nook is flooded in natural light with a huge front window and a side window besides. A large primary bedroom has room for a king size bedroom suite and the blinds are top down/bottom up in the bay window for privacy as you wish. Enjoy a walk-in closet and a four piece ensuite bathroom with tile floors, a low profile bathtub and a separate shower, with an upgraded quartz vanity top and new sink vessel. The main floor laundry is shared with a 2 piece powder room next to the garage. There is a nice south facing deck surrounded by trees and shrubs and a relaxing open setting overlooking the school fields. The fully finished basement has a spacious family room, two good size bedrooms, and a 3 piece bathroom. (One bedroom window is less than legal egress). There is a barn door between the family room and one bedroom, so this can also serve as a flex space depending on your needs. Plenty of storage with many large closets. All the poly B piping was replaced and some windows have been replaced. This well managed complex has affordable fees and includes common area maintenance, landscaping and snow removal, insurance, professional management and reserve fund contributions. The golf course meanders along the north side of the complex in this stunning golf course community of the Eaglequest-Douglasdale Golf Course. Close to local shops, restaurants, gas and regional shopping with easy access to Deerfoot Trail and the Stoney Ring Road in all directions.
Location
Province AB
County Calgary
Area Cal Zone Se
Zoning M-CG d21
Direction N
Rooms
Basement Finished, Full
Interior
Interior Features No Smoking Home, Quartz Counters, Vaulted Ceiling(s), Vinyl Windows, Walk-In Closet(s)
Heating Forced Air, Natural Gas
Cooling Central Air
Flooring Carpet, Ceramic Tile, Hardwood, Vinyl
Fireplaces Number 1
Fireplaces Type Gas, Living Room, Mantle, Tile
Appliance Dishwasher, Dryer, Garage Control(s), Range Hood, Refrigerator, Stove(s), Washer
Laundry Main Level
Exterior
Parking Features Concrete Driveway, Garage Door Opener, Parking Pad, Single Garage Attached
Garage Spaces 1.0
Garage Description Concrete Driveway, Garage Door Opener, Parking Pad, Single Garage Attached
Fence Partial
Community Features Golf, Park, Playground, Schools Nearby, Shopping Nearby, Street Lights
Amenities Available Visitor Parking
Roof Type Asphalt Shingle
Porch Deck
Lot Frontage 20.51
Exposure N
Total Parking Spaces 2
Building
Lot Description City Lot, Cul-De-Sac, Landscaped, Level
Story 1
Foundation Poured Concrete
Architectural Style Bungalow, Side by Side
Level or Stories One
Structure Type Brick,Vinyl Siding
Others
HOA Fee Include Common Area Maintenance,Insurance,Maintenance Grounds,Professional Management,Reserve Fund Contributions,Snow Removal
Restrictions Adult Living,Pet Restrictions or Board approval Required,Pets Allowed,Restrictive Covenant,Utility Right Of Way
Tax ID 91566624
Ownership Private
Pets Allowed Restrictions
Read Less



