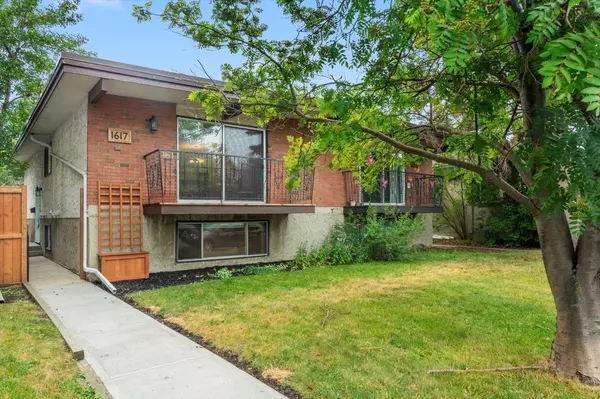For more information regarding the value of a property, please contact us for a free consultation.
1617 18 AVE NW Calgary, AB T2M 0X2
Want to know what your home might be worth? Contact us for a FREE valuation!

Our team is ready to help you sell your home for the highest possible price ASAP
Key Details
Sold Price $618,000
Property Type Single Family Home
Sub Type Semi Detached (Half Duplex)
Listing Status Sold
Purchase Type For Sale
Square Footage 992 sqft
Price per Sqft $622
Subdivision Capitol Hill
MLS® Listing ID A2154263
Sold Date 08/16/24
Style Bi-Level,Side by Side
Bedrooms 3
Full Baths 2
Originating Board Calgary
Year Built 1977
Annual Tax Amount $2,626
Tax Year 2024
Lot Size 0.742 Acres
Acres 0.74
Property Description
Welcome to 2,175 totally developed square feet of this beautifully renovated and
upgraded bilevel duplex in the heart of Capitol Hill. Discover exceptional living spaces
on both levels. The main level features an over sized living room and dining room with
access to the renewed front deck through glass sliding doors. The renovated kitchen
boasts an abundance of cabinets including pantry, coffee station, full extension pull-out
drawers and white quartz counters. Two spacious bedrooms are complemented by a
beautifully appointed 4 pce bath with soaker tub. Enter the lower level illegal suite
through its own external entrance. Exceptional comfort is generated by underfloor
heating and independent air circulation on this level. Seperate laundry up and down. A sunroom with multiple windows, pine ceiling, built-in cabinets, and engineered hardwood provides endless sunlight for relaxation or enhancing a bright workspace. The oversized bedroom offers a spellbinding handcrafted built-in closet. Just steps away, the luxurious 4 pce bath includes a soaker tub and marble shower with herring bone tile. The illegal suite
boasts a large bright kitchen with SS appliances, contemporary white cabinets, integrated trash cabinet and beadboard backsplash. The private fenced south facing back yard includes garden boxes and mature trees. Extensive Improvements and renovations: on the main level carpet and luxury viny plank, kitchen cabinets, counters and appliances. On the lower level luxury vinyl plank throughout, electric underfloor heating with
separate zone controls, HRV air circulation. dricore subfloor, painted throughout. High eff. furnace (2018), fresh concrete poured walkway and fence on South and West side. Two off street parking spaces are accessed via the back alley. Proximity to U of C, Foothills hospital and walking distance to SAIT, North Hill Mall and Lions Park Train
station. Consider the opportunity to purchase with flexibility for combined living +
investment or a double-suite investment.
Location
Province AB
County Calgary
Area Cal Zone Cc
Zoning R-C2
Direction N
Rooms
Basement Separate/Exterior Entry, Full, Suite
Interior
Interior Features Built-in Features, Ceiling Fan(s), Closet Organizers
Heating Central, In Floor, Electric, Natural Gas
Cooling None
Flooring Carpet, Hardwood, Vinyl Plank
Appliance Electric Stove, Gas Stove, Window Coverings
Laundry In Kitchen, Lower Level, Upper Level
Exterior
Parking Features Alley Access, Off Street, Parking Pad
Garage Description Alley Access, Off Street, Parking Pad
Fence Fenced
Community Features Schools Nearby, Shopping Nearby, Sidewalks, Street Lights
Roof Type Asphalt Shingle,Tar/Gravel
Porch Deck
Lot Frontage 25.0
Exposure N
Total Parking Spaces 2
Building
Lot Description Back Yard, Few Trees, Landscaped, Street Lighting
Foundation Poured Concrete
Architectural Style Bi-Level, Side by Side
Level or Stories Bi-Level
Structure Type Brick,Stucco,Wood Frame
Others
Restrictions None Known
Tax ID 91677810
Ownership Private
Read Less



