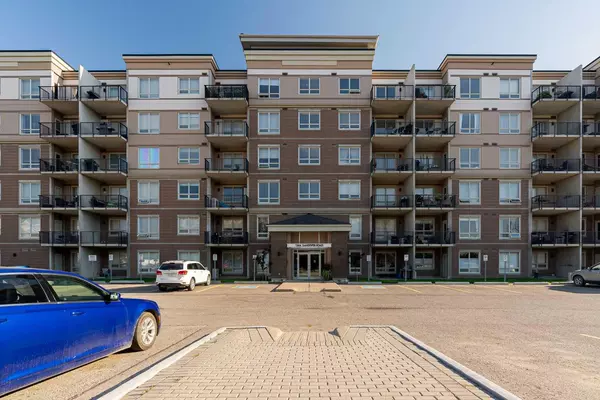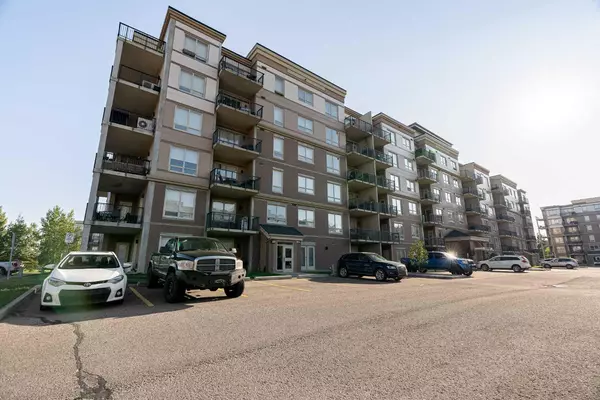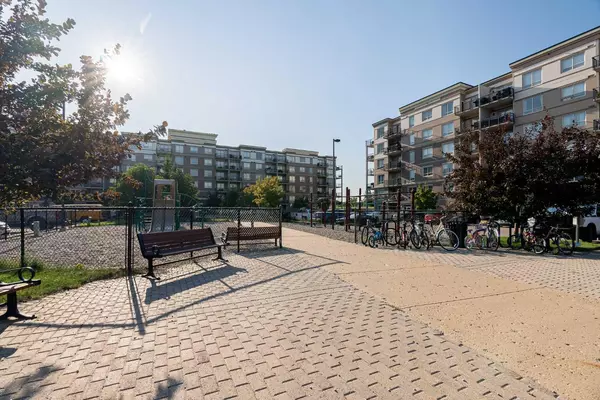For more information regarding the value of a property, please contact us for a free consultation.
136A Sandpiper RD #414 Fort Mcmurray, AB T9K 0J7
Want to know what your home might be worth? Contact us for a FREE valuation!

Our team is ready to help you sell your home for the highest possible price ASAP
Key Details
Sold Price $223,000
Property Type Condo
Sub Type Apartment
Listing Status Sold
Purchase Type For Sale
Square Footage 1,104 sqft
Price per Sqft $201
Subdivision Eagle Ridge
MLS® Listing ID A2156824
Sold Date 08/16/24
Style Apartment
Bedrooms 2
Full Baths 2
Condo Fees $716/mo
Originating Board Fort McMurray
Year Built 2007
Annual Tax Amount $891
Tax Year 2024
Property Description
Welcome to the PEAKS at 414-136A Sandpiper Road—a remarkable opportunity to own a stunning 4th-floor corner unit! This beautiful residence boasts dual balconies facing west and southwest, offering an abundance of natural light and breathtaking sunset views. Enjoy the convenience of Central A/C, 2 spacious bedrooms, 2 full bathrooms, and in-suite laundry for modern living.
The master suite is a true retreat with a 4-piece ensuite and a generous walk-in closet, while the second bedroom features a walk-through closet leading to the main bath, creating a seamless and functional layout. With extra windows, this concrete building ensures tranquility and privacy, enhanced by having only one neighbor.
It comes with 1 titled UNDERGROUND and 1 ABOVE-GROUND parking spot. The building is rich in amenities, including a fully equipped gym and a vehicle wash station in the secure underground parking. Condo fees cover water, sewage, garbage, insurance, grounds maintenance, and heat, ensuring a worry-free lifestyle. Situated in a prime location, this condo offers easy access to parks, amenities, and convenient bus routes. Don’t miss your chance to experience elevated living—schedule your tour today!
Location
Province AB
County Wood Buffalo
Area Fm Nw
Zoning R5
Direction NE
Rooms
Other Rooms 1
Interior
Interior Features Breakfast Bar, Built-in Features, Elevator, High Ceilings, Open Floorplan, Pantry, Walk-In Closet(s)
Heating Radiant
Cooling Central Air
Flooring Carpet, Ceramic Tile
Appliance See Remarks
Laundry In Unit
Exterior
Parking Features Parkade, Stall, Underground
Garage Description Parkade, Stall, Underground
Community Features Park, Playground, Schools Nearby, Shopping Nearby, Sidewalks, Street Lights
Amenities Available Car Wash, Elevator(s), Fitness Center, Laundry, Park, Parking, Playground, Secured Parking, Storage, Trash, Visitor Parking
Porch Balcony(s)
Exposure S
Total Parking Spaces 2
Building
Story 6
Architectural Style Apartment
Level or Stories Single Level Unit
Structure Type Concrete
Others
HOA Fee Include Common Area Maintenance,Heat,Insurance,Interior Maintenance,Professional Management,Reserve Fund Contributions,See Remarks,Sewer,Snow Removal,Trash,Water
Restrictions None Known
Tax ID 92012760
Ownership Bank/Financial Institution Owned
Pets Allowed Restrictions
Read Less
GET MORE INFORMATION




