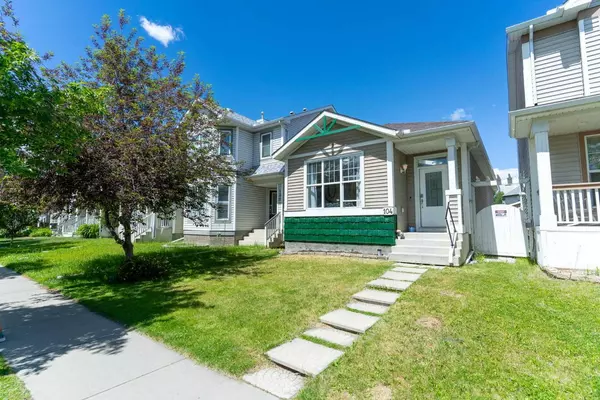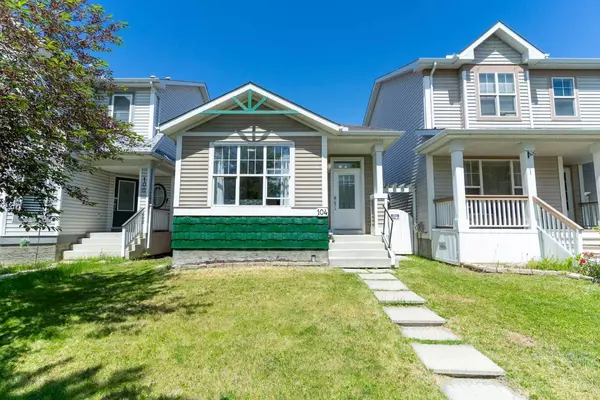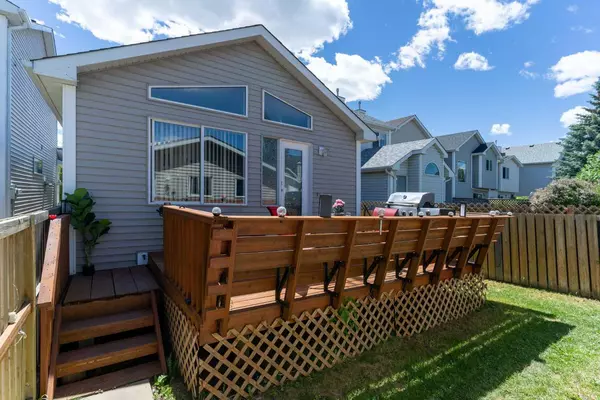For more information regarding the value of a property, please contact us for a free consultation.
104 Prestwick AVE SE Calgary, AB T2L 3W8
Want to know what your home might be worth? Contact us for a FREE valuation!

Our team is ready to help you sell your home for the highest possible price ASAP
Key Details
Sold Price $520,000
Property Type Single Family Home
Sub Type Detached
Listing Status Sold
Purchase Type For Sale
Square Footage 1,005 sqft
Price per Sqft $517
Subdivision Mckenzie Towne
MLS® Listing ID A2146107
Sold Date 08/16/24
Style Bungalow
Bedrooms 4
Full Baths 2
HOA Fees $18/ann
HOA Y/N 1
Originating Board Calgary
Year Built 2000
Annual Tax Amount $2,876
Tax Year 2024
Lot Size 2,908 Sqft
Acres 0.07
Property Description
Imagine your family's future here! Located on a quiet family friendly street of Mckenzie Towne. This unassuming home greets you with a cozy yet charmful feeling! As you enter into the home you'll find loads of natural light provided by the skylight. The main floor open concept offers functionality with kitchen/dinning area. This truly is a great place for entertaining family and friends. The inviting family room with a small step out onto your back deck. Full east to west sun. A HEATED garage outback. Back inside Two good sized bedrooms and bathroom complete this main floor. In the basement you will find storage area, with a great family room perfect for movie nights alongside two additional bedrooms and full bathroom. Additional highlights include a fresh coat of paint throughout home, Deck has gas grill hookup. Located near schools, shopping, parks and playgrounds, Splash Park for the little one's short walk down the street your family will love life in McKenzie Towne for years to come. Book your showing today!
Location
Province AB
County Calgary
Area Cal Zone Se
Zoning R-1N
Direction S
Rooms
Basement Finished, Full
Interior
Interior Features Closet Organizers, Pantry, Skylight(s), Storage, Walk-In Closet(s)
Heating Forced Air, Natural Gas
Cooling None
Flooring Carpet, Laminate, Linoleum
Appliance Dishwasher, Dryer, Electric Stove, Microwave, Refrigerator, Washer
Laundry In Basement
Exterior
Parking Features Alley Access, Double Garage Detached, Garage Door Opener, Heated Garage, On Street
Garage Spaces 2.0
Garage Description Alley Access, Double Garage Detached, Garage Door Opener, Heated Garage, On Street
Fence Fenced
Community Features Other, Park, Playground, Schools Nearby, Shopping Nearby, Sidewalks, Street Lights
Amenities Available Park
Roof Type Asphalt Shingle
Porch Deck
Lot Frontage 26.08
Total Parking Spaces 2
Building
Lot Description Back Lane, Back Yard, Low Maintenance Landscape, Rectangular Lot
Foundation Poured Concrete
Architectural Style Bungalow
Level or Stories One
Structure Type Vinyl Siding,Wood Frame
Others
Restrictions None Known
Tax ID 91189888
Ownership Private
Read Less



