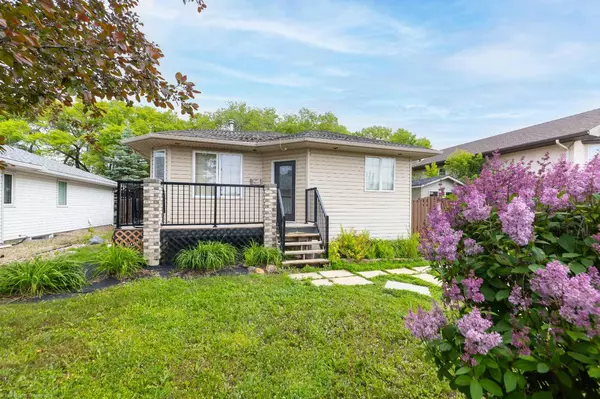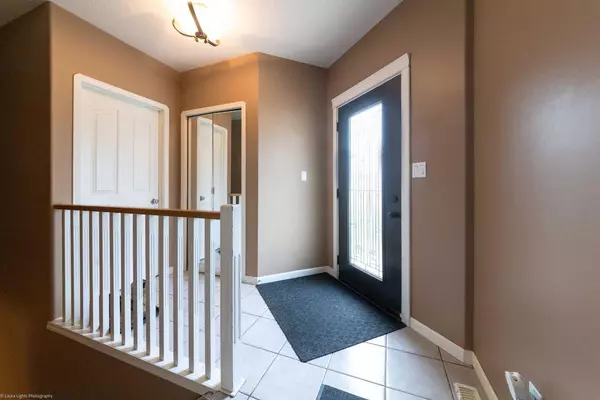For more information regarding the value of a property, please contact us for a free consultation.
4620 39 ST Lloydminster, SK S9V 2C1
Want to know what your home might be worth? Contact us for a FREE valuation!

Our team is ready to help you sell your home for the highest possible price ASAP
Key Details
Sold Price $275,000
Property Type Single Family Home
Sub Type Detached
Listing Status Sold
Purchase Type For Sale
Square Footage 1,017 sqft
Price per Sqft $270
Subdivision Larsen Grove
MLS® Listing ID A2145262
Sold Date 08/16/24
Style Bungalow
Bedrooms 3
Full Baths 2
Originating Board Lloydminster
Year Built 2000
Annual Tax Amount $2,881
Tax Year 2024
Lot Size 6,073 Sqft
Acres 0.14
Property Description
This Saskatchewan fully finished 3 bedroom 2 bathroom home is set up as two independent living spaces. It would be a great property for a multi-generational family that wants privacy and independence but wants to live together and share expenses. The home is conveniently located close to the Jack Kemp Community School, a dog park, Glendale Park and the Lloydminster hospital. The main level features 2 bedrooms, a 4-piece family bathroom, main floor laundry plus a modern kitchen with island, a dining room with deck access and a bright spacious living room with vaulted ceilings and backyard views. The private basement space hosts a kitchen, dining room and large living room. A good-size bedroom, a 3-piece bath and a laundry closet complete the level. Outside you can get some sun on the south facing front deck. Or, head into the fully fenced backyard that hosts both a deck and patio. Outdoor items can be stored in the 8 ft X 12 ft shed on the property. Call to view this pretty Saskatchewan home.
Location
Province SK
County Lloydminster
Zoning R1
Direction S
Rooms
Basement Finished, Full
Interior
Interior Features Kitchen Island, Vaulted Ceiling(s), Walk-In Closet(s)
Heating Forced Air, Natural Gas
Cooling None
Flooring Carpet, Laminate, Tile
Appliance Dishwasher, Dryer, Range Hood, Refrigerator, Stove(s), Washer, Window Coverings
Laundry In Basement, Main Level
Exterior
Parking Features Gravel Driveway, Parking Pad
Garage Description Gravel Driveway, Parking Pad
Fence Fenced
Community Features Park, Playground, Schools Nearby, Sidewalks, Street Lights
Roof Type Asphalt Shingle
Porch Deck, Patio
Lot Frontage 54.0
Total Parking Spaces 2
Building
Lot Description Back Yard, Few Trees, Front Yard, Lawn
Building Description Vinyl Siding,Wood Frame, 8 ft X 12 ft
Foundation Wood
Architectural Style Bungalow
Level or Stories One
Structure Type Vinyl Siding,Wood Frame
Others
Restrictions None Known
Ownership Private
Read Less
GET MORE INFORMATION




