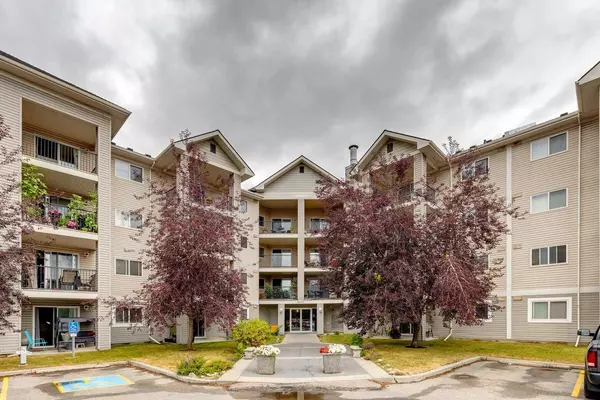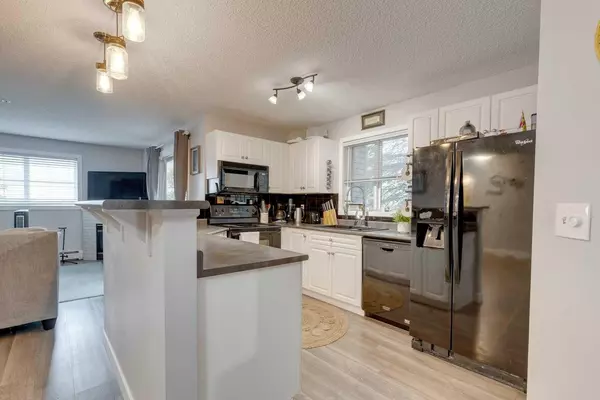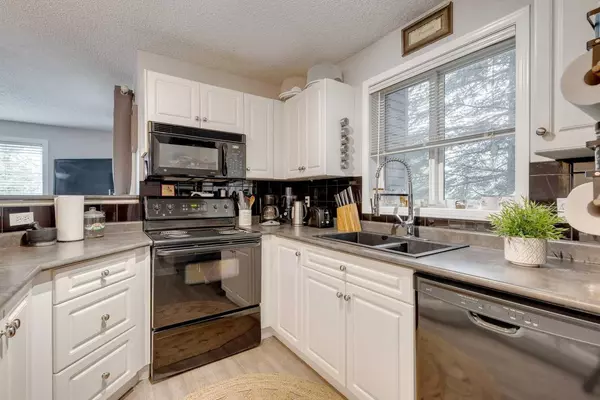For more information regarding the value of a property, please contact us for a free consultation.
4975 130 AVE SE #4124 Calgary, AB T2Z3M5
Want to know what your home might be worth? Contact us for a FREE valuation!

Our team is ready to help you sell your home for the highest possible price ASAP
Key Details
Sold Price $320,000
Property Type Condo
Sub Type Apartment
Listing Status Sold
Purchase Type For Sale
Square Footage 984 sqft
Price per Sqft $325
Subdivision Mckenzie Towne
MLS® Listing ID A2154169
Sold Date 08/16/24
Style Low-Rise(1-4)
Bedrooms 2
Full Baths 2
Condo Fees $459/mo
Originating Board Calgary
Year Built 2003
Annual Tax Amount $1,605
Tax Year 2024
Property Description
Charming 2 bed, 2 bath ground-floor corner unit in Mckenzie Towne, offering close to 1,000 sqft, steps to 130th shopping centre. **Fantastic investment property - read until the end for details** You are greeted by a spacious open-concept layout that effortlessly connects the living, dining, and kitchen areas. The beautiful vinyl flooring throughout adds to the condo's appeal, and large windows bathe the space in natural light, creating a warm and inviting atmosphere. The well-appointed kitchen features sleek black appliances, a raised breakfast bar, and ample cupboard space, perfect for both everyday living, to unwind or entertain guests. A corner gas fireplace with tile surround anchors the large living room. A sliding door leads to a private covered patio with green belt beyond, where you can enjoy your morning coffee or tea, relax in the evenings, and is ideal for pet owners. The primary bedroom is a true retreat, complete with a walk-through his/her closet and a 3-piece assessible en-suite bathroom. The second bedroom is generously sized and is situated near a 4-piece bathroom, making it perfect for family or guests. The well-planned layout ensures both bedrooms are spacious, providing plenty of room for relaxation and rest. Additional perks of this complex include in-suite laundry with newer stacked washer and dryer, low condo fees that cover all utilities and two parking stalls. Residents will enjoy easy access to nearby shopping centres, schools, parks, playgrounds, and public transit options—all within a short walk. South Trail Crossing offers a variety of amenities, including Walmart, Indigo, Safeway, Home Depot, Lina's Italian Market. medical services, banks, gyms and more are all available at your doorstep. Whether you're a first-time buyer, downsizing, or looking for an investment property, this condo offers an exceptional opportunity to experience the best of McKenzie Towne living. Don't miss out—schedule your showing today and see for yourself the charm and convenience of this fantastic home/investment property! This condo is currently tenant-occupied, with a lease in place until October 31st. The tenants are keen to stay, and the new owner has the option to assume the lease. The tenants are open to a rent increase with the new lease.
Location
Province AB
County Calgary
Area Cal Zone Se
Zoning M-2 d125
Direction N
Rooms
Other Rooms 1
Interior
Interior Features Breakfast Bar, Built-in Features, Ceiling Fan(s), Closet Organizers, Open Floorplan, Pantry
Heating Baseboard, Natural Gas
Cooling None
Flooring Tile, Vinyl
Fireplaces Number 1
Fireplaces Type Gas
Appliance Dishwasher, Dryer, Electric Stove, Range Hood, Refrigerator, Washer, Window Coverings
Laundry In Unit
Exterior
Parking Features Assigned, Stall
Garage Description Assigned, Stall
Community Features Golf, Park, Playground, Schools Nearby, Shopping Nearby, Sidewalks, Street Lights, Walking/Bike Paths
Amenities Available Elevator(s), Storage, Visitor Parking
Roof Type Asphalt Shingle
Porch Patio, See Remarks
Exposure E,N
Total Parking Spaces 2
Building
Story 4
Foundation Poured Concrete
Architectural Style Low-Rise(1-4)
Level or Stories Single Level Unit
Structure Type Vinyl Siding,Wood Frame
Others
HOA Fee Include Common Area Maintenance,Electricity,Heat,Interior Maintenance,Maintenance Grounds,Professional Management,Reserve Fund Contributions,Sewer,Snow Removal,Trash,Water
Restrictions Easement Registered On Title
Ownership Private
Pets Allowed Restrictions
Read Less



