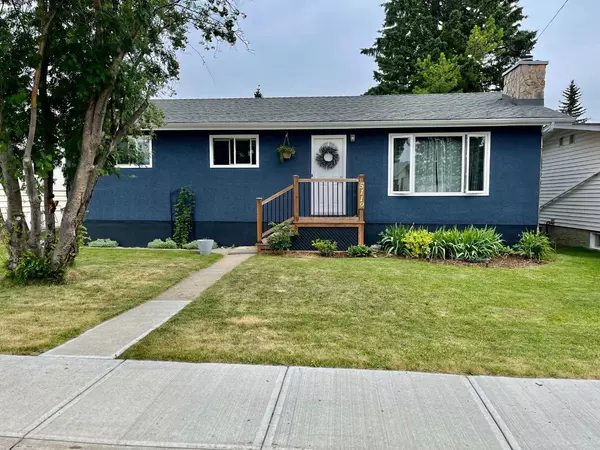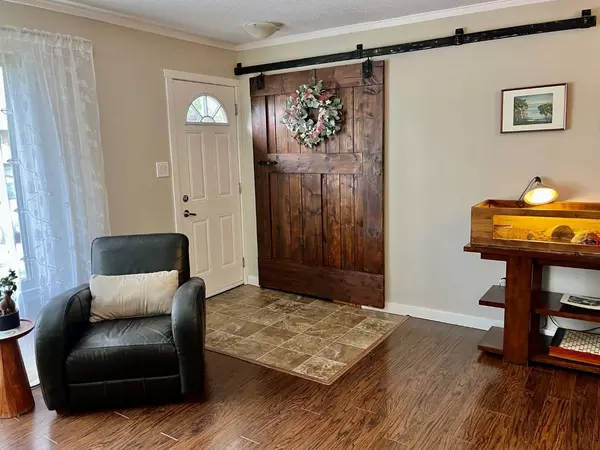For more information regarding the value of a property, please contact us for a free consultation.
5119 47 Street Rocky Mountain House, AB T4T 1M4
Want to know what your home might be worth? Contact us for a FREE valuation!

Our team is ready to help you sell your home for the highest possible price ASAP
Key Details
Sold Price $313,500
Property Type Single Family Home
Sub Type Detached
Listing Status Sold
Purchase Type For Sale
Square Footage 1,184 sqft
Price per Sqft $264
Subdivision Rocky Mtn House
MLS® Listing ID A2153531
Sold Date 08/16/24
Style Bungalow
Bedrooms 4
Full Baths 2
Originating Board Central Alberta
Year Built 1965
Annual Tax Amount $2,902
Tax Year 2024
Lot Size 6,250 Sqft
Acres 0.14
Property Description
Move-in Ready Home; completely finished with modern decor with a vintage flare. Located near schools and shopping all within walking distance. The main floor features three bedrooms and a main bath. The country style kitchen with the barn door pantry, freshly painted walls and cabinets & newer stainless steal appliances is a pleasant area for your family dinners. The huge living room is ideal for entertaining also with a barn door style closet. The basement is finished with a spacious bedroom; nicely completed with a built-in book shelf and an attractive feature wall. The family room is ideal for the kids or a cozy space for movies and a couple of games with the wood fireplace crackling. There is nice shelving built-in on both sides of the fireplace. The laundry room, 4-pce. bath and storage room complete the basement. The home offers some good storage space. The yard is beautifully landscaped with trees, perennials and a new pergola which offers a great place to relax and barbeque at the end of the day. The yard is newly fenced with RV access. The 24X24 garage has power with a workbench. Many updates are apparent in the home. This is a wonderful home to call 'Home'.
Location
Province AB
County Clearwater County
Zoning R1
Direction W
Rooms
Basement Finished, Full
Interior
Interior Features See Remarks
Heating Forced Air, Natural Gas
Cooling None
Flooring Carpet, Laminate
Fireplaces Number 1
Fireplaces Type Brick Facing, Family Room, Wood Burning
Appliance Dishwasher, Electric Stove, Microwave, Refrigerator, Washer/Dryer
Laundry In Basement
Exterior
Parking Features Double Garage Detached
Garage Spaces 2.0
Garage Description Double Garage Detached
Fence Fenced
Community Features Schools Nearby, Shopping Nearby, Walking/Bike Paths
Roof Type Asphalt Shingle
Porch Pergola
Lot Frontage 50.0
Total Parking Spaces 4
Building
Lot Description Back Lane, Back Yard, Landscaped, Private
Foundation Poured Concrete
Architectural Style Bungalow
Level or Stories One
Structure Type Wood Frame
Others
Restrictions None Known
Tax ID 84833127
Ownership Private
Read Less



