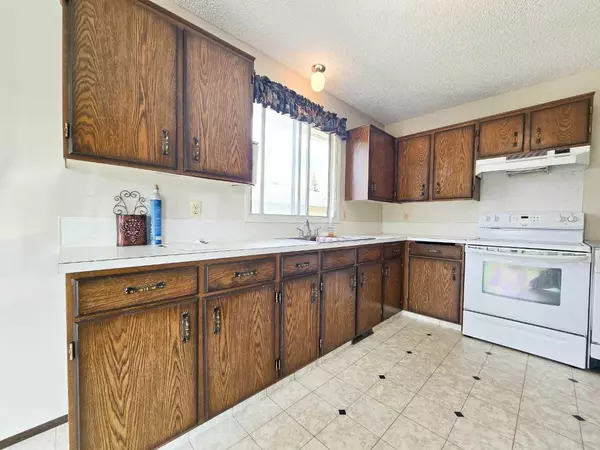For more information regarding the value of a property, please contact us for a free consultation.
11427C 8 ST SW Calgary, AB T2W 2N4
Want to know what your home might be worth? Contact us for a FREE valuation!

Our team is ready to help you sell your home for the highest possible price ASAP
Key Details
Sold Price $322,000
Property Type Townhouse
Sub Type Row/Townhouse
Listing Status Sold
Purchase Type For Sale
Square Footage 644 sqft
Price per Sqft $500
Subdivision Southwood
MLS® Listing ID A2156451
Sold Date 08/16/24
Style Bi-Level
Bedrooms 3
Full Baths 1
Half Baths 1
Condo Fees $250
Originating Board Calgary
Year Built 1975
Annual Tax Amount $1,624
Tax Year 2024
Property Description
Excellent starter, downsize or an investment property located in desirable Southwood in SW Calgary. This 3 bedroom, 2 bath townhouse is conveniently located close to schools, shopping and transit. Over 1200 sq feet of developed space. Main floor consists of a large kitchen, dining area with access to the west facing balcony, a huge living room, a 2 piece bath with a storage and another large storage [42 sq ft]. The lower level has 3 bedrooms, full bath, laundry and more storage under the stairs. Both bathrooms have been recently renovated. New furnace in Jan/2023. The roof on the building was done in Oct 2020. There is off street parking for 1 with a plugin. This is a 4 unit, self managed complex with low condo fees [$250/mth] that cover insurance and common maintenance.
Location
Province AB
County Calgary
Area Cal Zone S
Zoning M-C1
Direction W
Rooms
Other Rooms 1
Basement Finished, Full
Interior
Interior Features No Animal Home, No Smoking Home, Storage
Heating High Efficiency, Forced Air
Cooling None
Flooring Carpet, Ceramic Tile, Linoleum
Appliance Electric Stove, Portable Dishwasher, Range Hood, Refrigerator, Washer/Dryer, Window Coverings
Laundry In Basement
Exterior
Parking Features Off Street
Garage Description Off Street
Fence Fenced
Community Features Playground, Schools Nearby, Shopping Nearby, Street Lights
Amenities Available None
Roof Type Asphalt Shingle
Porch Balcony(s)
Exposure W
Total Parking Spaces 1
Building
Lot Description Back Lane, Few Trees, Front Yard, Landscaped
Foundation Poured Concrete
Architectural Style Bi-Level
Level or Stories Bi-Level
Structure Type Wood Frame
Others
HOA Fee Include Insurance,Reserve Fund Contributions,Snow Removal
Restrictions None Known
Tax ID 91576061
Ownership Private
Pets Allowed Yes
Read Less



