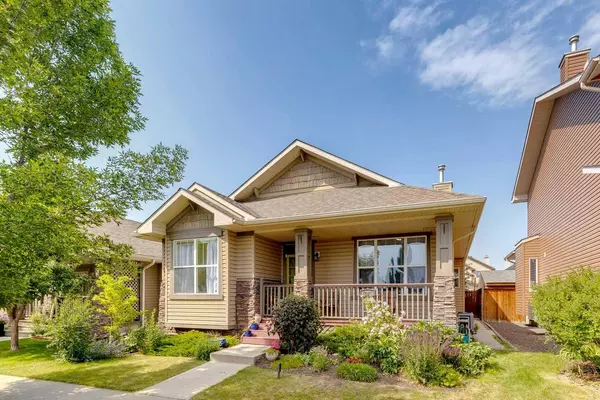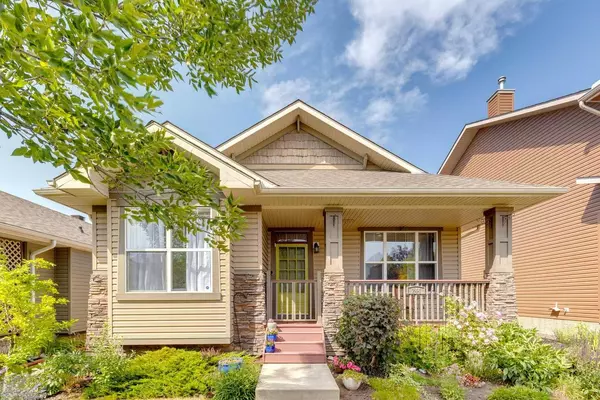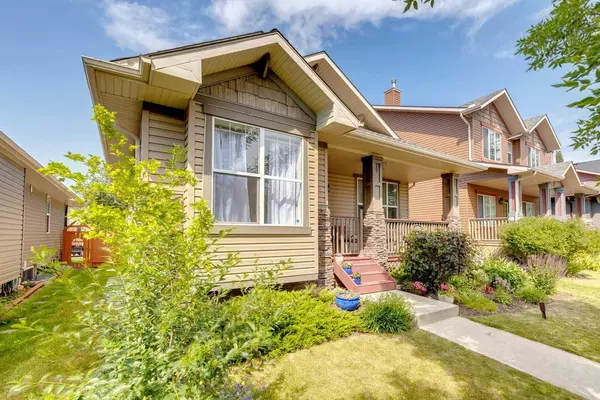For more information regarding the value of a property, please contact us for a free consultation.
244 Prestwick Estate WAY SE Calgary, AB T2Z 4H2
Want to know what your home might be worth? Contact us for a FREE valuation!

Our team is ready to help you sell your home for the highest possible price ASAP
Key Details
Sold Price $655,000
Property Type Single Family Home
Sub Type Detached
Listing Status Sold
Purchase Type For Sale
Square Footage 1,462 sqft
Price per Sqft $448
Subdivision Mckenzie Towne
MLS® Listing ID A2149749
Sold Date 08/16/24
Style Bungalow
Bedrooms 5
Full Baths 3
HOA Fees $18/ann
HOA Y/N 1
Originating Board Calgary
Year Built 2005
Annual Tax Amount $4,394
Tax Year 2024
Lot Size 4,467 Sqft
Acres 0.1
Property Description
Welcome to this charming single-story bungalow located in the prestigious Prestwick Village in McKenzie Towne, renowned for its family-friendly atmosphere and convenient amenities such as shopping centers, parks, and playgrounds. Prestwick pond is a nearby neighbourhood feature you will be sure to enjoy.
As you step inside this Cedarglen Craftsman style bungalow home, a cozy bedroom greets you to the left but could be used as a great home office, offering comfort and versatility. To the right, a hallway leads past a convenient laundry room with new appliances, and a full bathroom, leading to another well-appointed bedroom.
Beyond the entryway, the home unfolds into an inviting open floorplan featuring an illuminated kitchen area highlighted by a unique skylight. This kitchen boasts modern appliances, ample storage, and a seamless flow into a spacious dining area, perfect for hosting gatherings of all sizes. Adjacent, the living area beckons with a warm fireplace and a centrally located TV, creating a cozy ambiance for relaxation and entertainment.
The primary bedroom on this level is complemented by a luxurious five-piece ensuite complete with a double vanity and an indulgent soaker tub, providing a private sanctuary within the home.
Downstairs, the basement level offers additional space for recreation and leisure, featuring a comfortable TV area with built-in speakers and a cabinet. An included pool table provides entertainment for family and friends, ensuring endless hours of enjoyment. Continuing through the basement, you'll discover two more bedrooms, an extra full bathroom for added convenience, and an office space with included bookcases, ideal for working from home or quiet study sessions.
Outside, the front yard welcomes you with a charming front veranda, perfect for enjoying morning coffee or greeting neighbors. The expansive backyard boasts a large deck with multiple zones for dining and lounging, overlooking a lawn ideal for play and relaxation. A double-detached garage offers ample storage space for vehicles and outdoor equipment, while a quaint playhouse and storage shed enhance the property's appeal and functionality.
With a recent roof replacement, air conditioning for comfort, and plenty of flexible living space, this home will provide you with peace of mind and a comfortable lifestyle. Placed centrally in Prestwick, you are close to neighbourhood amenities, schools, splash park, shoppes and easy access to commuting. Dont wait long on this wonderful bungalow home in McKenzie Towne!
Location
Province AB
County Calgary
Area Cal Zone Se
Zoning R-1N
Direction S
Rooms
Other Rooms 1
Basement Finished, Full
Interior
Interior Features Bookcases, Double Vanity, Open Floorplan, Pantry, Skylight(s), Soaking Tub, Storage
Heating Forced Air, Natural Gas
Cooling Central Air
Flooring Carpet, Hardwood, Tile, Vinyl
Fireplaces Number 1
Fireplaces Type Gas
Appliance Central Air Conditioner, Dishwasher, Dryer, Garage Control(s), Microwave, Oven, Refrigerator, Stove(s), Window Coverings
Laundry Main Level
Exterior
Parking Features Double Garage Detached
Garage Spaces 2.0
Garage Description Double Garage Detached
Fence Fenced
Community Features Park, Playground, Schools Nearby, Shopping Nearby, Sidewalks, Walking/Bike Paths
Amenities Available None
Roof Type Asphalt Shingle
Porch Deck, Pergola, Porch
Lot Frontage 40.03
Exposure S
Total Parking Spaces 2
Building
Lot Description Back Yard, Lawn
Foundation Poured Concrete
Architectural Style Bungalow
Level or Stories One
Structure Type Shingle Siding,Stone,Vinyl Siding,Wood Frame
Others
Restrictions Easement Registered On Title,Restrictive Covenant
Tax ID 91271521
Ownership Private
Read Less



