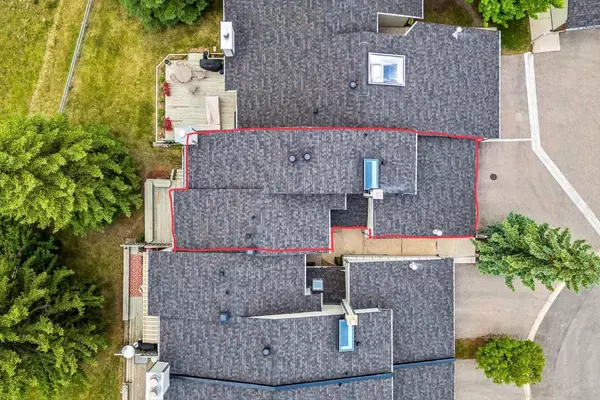For more information regarding the value of a property, please contact us for a free consultation.
185 Woodridge DR SW #25 Calgary, AB T2W 5M2
Want to know what your home might be worth? Contact us for a FREE valuation!

Our team is ready to help you sell your home for the highest possible price ASAP
Key Details
Sold Price $620,000
Property Type Townhouse
Sub Type Row/Townhouse
Listing Status Sold
Purchase Type For Sale
Square Footage 1,730 sqft
Price per Sqft $358
Subdivision Woodlands
MLS® Listing ID A2152570
Sold Date 08/16/24
Style 2 Storey
Bedrooms 3
Full Baths 3
Half Baths 1
Condo Fees $627
Originating Board Calgary
Year Built 1980
Annual Tax Amount $3,090
Tax Year 2024
Property Description
Once-in-a-lifetime opportunity to live on Fish Creek Park! This spacious south facing condo offers a sweeping vista across one of the city’s most beloved parks. With over 2600 square feet of finished living space this updated condo can be your OASIS. On entering you’ll be drawn to the spacious living room with an enormous window looking south over the park. A sunken sitting area with a gas fireplace is a cozy retreat to read and relax. The rest of the huge living room offers lots of space for your family gatherings. A sun-drenched dining room features a sliding glass door onto a deck with privacy and a view of the park. The eat-in kitchen features solid maple cabinets with lots of storage, new built-in oven and microwave, new dish washer and lots of counter space. The main floor features solid maple flooring throughout and is completed with a spacious 2-piece bathroom. Upstairs you’ll fall in love with an enormous master retreat with a giant window offering a spectacular view. There is plenty of closet space and a large 3 piece ensuite. This level is completed by two more bedrooms and a shared 3-piece bathroom. The lower level is fully finished and offers a large and bright laundry room with a new washer dryer team. A spacious furnace room also has space for storage. There is a handy 3-piece bath in the basement and a hobby room with water and a shower base – perfect for making wine, or creating an art studio. The heated double attached garage completes this fantastic package. This condo has been lovingly enjoyed and maintained by one family for almost 40 years, now it’s time for you to make this beautiful home your own!
Location
Province AB
County Calgary
Area Cal Zone S
Zoning M-CG d44
Direction N
Rooms
Other Rooms 1
Basement Finished, Full
Interior
Interior Features Central Vacuum, Double Vanity, No Smoking Home, See Remarks, Storage
Heating Forced Air, Natural Gas
Cooling None
Flooring Carpet, Hardwood
Fireplaces Number 1
Fireplaces Type Gas, Living Room
Appliance Built-In Oven, Built-In Range, Dishwasher, Garage Control(s), Microwave, Refrigerator, Trash Compactor, Washer/Dryer, Water Softener
Laundry Laundry Room
Exterior
Parking Features Double Garage Attached, Heated Garage
Garage Spaces 2.0
Garage Description Double Garage Attached, Heated Garage
Fence None
Community Features Park, Playground, Schools Nearby, Shopping Nearby, Sidewalks, Walking/Bike Paths
Amenities Available Park
Roof Type Asphalt Shingle
Porch Deck
Exposure S
Total Parking Spaces 4
Building
Lot Description Backs on to Park/Green Space
Story 2
Foundation Poured Concrete
Architectural Style 2 Storey
Level or Stories Two
Structure Type Wood Frame
Others
HOA Fee Include Common Area Maintenance,Insurance,Maintenance Grounds,Professional Management,Reserve Fund Contributions,Snow Removal,Trash
Restrictions Board Approval
Tax ID 91461894
Ownership Private
Pets Allowed Restrictions, Yes
Read Less
GET MORE INFORMATION




