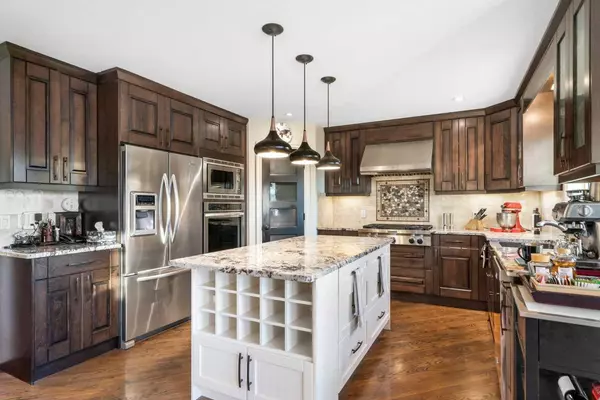For more information regarding the value of a property, please contact us for a free consultation.
59 Signature HTS SW Calgary, AB T3H 3C1
Want to know what your home might be worth? Contact us for a FREE valuation!

Our team is ready to help you sell your home for the highest possible price ASAP
Key Details
Sold Price $1,110,000
Property Type Single Family Home
Sub Type Detached
Listing Status Sold
Purchase Type For Sale
Square Footage 2,636 sqft
Price per Sqft $421
Subdivision Signal Hill
MLS® Listing ID A2155339
Sold Date 08/16/24
Style 2 Storey
Bedrooms 6
Full Baths 3
Half Baths 1
Originating Board Calgary
Year Built 1995
Annual Tax Amount $6,486
Tax Year 2024
Lot Size 7,405 Sqft
Acres 0.17
Lot Dimensions 0.17 Acres
Property Description
Welcome to your dream home in the prestigious estate neighborhood of Signal Hill. This exquisite 2-storey walkout executive home offers over 3,900 SF of meticulously developed living space, perfect for growing, large, or multi-generational families. Not only is this home perfect for entertaining, it also offers lot's of parking for family and friends. Check out the oversized triple-car garage and extended driveway. Wow! Recently updated in multiple phases, with the latest renovations completed in 2023/2024, this home seamlessly blends modern luxury with timeless elegance. Step into the chef's kitchen, a culinary masterpiece featuring rich dark maple cabinets, granite counters, and top-of-the-line built-in stainless steel appliances. The 6-burner gas range with center grille, commercial-grade range hood, wall oven, super quiet dishwasher, and brand-new stainless steel barn sink make this kitchen a true standout. The main floor boasts an open-to-above entry hall with a circular stairway that leads to a skylighted landing, creating a grand entrance. A cozy breakfast nook, a spacious family room with a gas fireplace and built-in and an over 200 SF west-facing 3-season heated sunroom make this home perfect for all your family and entertainment needs. The main floor home office/den provides the perfect space for work or study. The upper level features a primary retreat with a luxurious 5-piece ensuite, including double sinks, a jetted spa, and a separate shower. Three additional bedrooms, one of which could be transformed into an extra large walk-in closet, and a 5-piece main bath complete this level. The walk-out level offers a huge multiuse great room with stunning built-ins, two more bedrooms, an extra-large storage room, and a covered stone and aggregate patio. Additional features include a built-in speaker system on the main floor and walkout level, Venetian blinds throughout, and a 6-zone irrigation system in the yard. Updates include a renovated primary bathroom and fresh paint in 2023, two high-efficiency furnaces, two A/C units, two smart thermostats, a 70-gallon hot water tank, and a top-of-the-line water softening system in 2019. The roof was replaced in 2015, and 50% of the windows were updated in 2012, along with a significant kitchen renovation. --- Strategically located, this home offers the best of both worlds – a tranquil and prestigious estate neighborhood within walking distance to Westside Rec. Centre and the West-LRT, and just minutes to major routes, walking/cycling paths, and some of Alberta's most esteemed public and private schools. Less than 20 minutes to downtown, 35 minutes to the airport, and 45 minutes into the mountains, this home is perfect for families looking for convenience and luxury. Welcome to your forever home!
Location
Province AB
County Calgary
Area Cal Zone W
Zoning R-C1
Direction E
Rooms
Other Rooms 1
Basement Separate/Exterior Entry, Finished, Full, Walk-Out To Grade
Interior
Interior Features Built-in Features, Central Vacuum, Chandelier, Closet Organizers, Double Vanity, French Door, Granite Counters, No Smoking Home, See Remarks, Separate Entrance, Skylight(s), Vinyl Windows, Walk-In Closet(s), Wired for Sound
Heating Forced Air, Natural Gas
Cooling Central Air
Flooring Carpet, Ceramic Tile, Hardwood
Fireplaces Number 1
Fireplaces Type Family Room, Gas, Mantle, See Remarks
Appliance Built-In Oven, Central Air Conditioner, Dishwasher, Dryer, Garage Control(s), Garburator, Gas Cooktop, Humidifier, Range Hood, Refrigerator, Warming Drawer, Washer, Water Softener
Laundry Main Level
Exterior
Parking Features Insulated, Oversized, Triple Garage Attached
Garage Spaces 3.0
Garage Description Insulated, Oversized, Triple Garage Attached
Fence Partial
Community Features Other
Roof Type Asphalt Shingle
Accessibility Accessible Entrance
Porch Glass Enclosed, Patio, See Remarks
Lot Frontage 57.25
Exposure W
Total Parking Spaces 7
Building
Lot Description Back Yard, Dog Run Fenced In, No Neighbours Behind, Landscaped, Rectangular Lot
Foundation Poured Concrete
Architectural Style 2 Storey
Level or Stories Two
Structure Type Brick,Stucco
Others
Restrictions None Known
Tax ID 91585847
Ownership Private
Read Less



