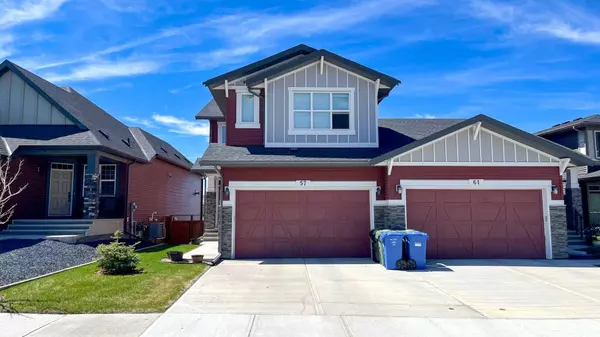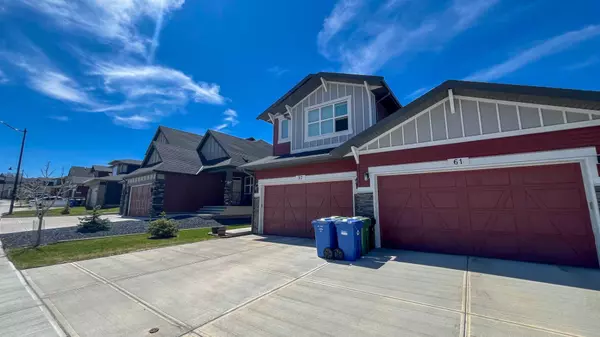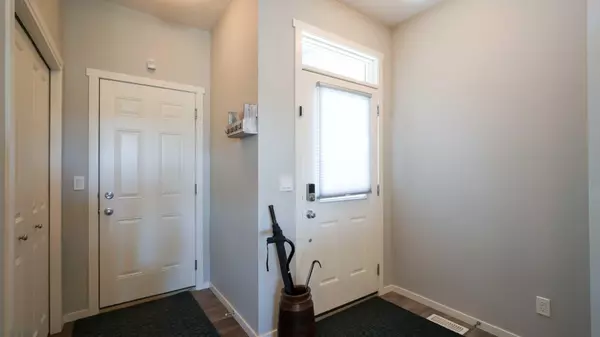For more information regarding the value of a property, please contact us for a free consultation.
57 Crestridge Bay SW Calgary, AB T3B 6H2
Want to know what your home might be worth? Contact us for a FREE valuation!

Our team is ready to help you sell your home for the highest possible price ASAP
Key Details
Sold Price $754,000
Property Type Single Family Home
Sub Type Semi Detached (Half Duplex)
Listing Status Sold
Purchase Type For Sale
Square Footage 2,353 sqft
Price per Sqft $320
Subdivision Crestmont
MLS® Listing ID A2152784
Sold Date 08/16/24
Style 2 Storey,Side by Side
Bedrooms 4
Full Baths 3
HOA Fees $29/ann
HOA Y/N 1
Originating Board Calgary
Year Built 2019
Annual Tax Amount $5,004
Tax Year 2024
Lot Size 3,304 Sqft
Acres 0.08
Property Description
Welcome to this stunning 4-bedroom, 3-bathroom walk-out duplex offering 2,350 sq ft of thoughtfully designed living space. Perfect for growing families or those who love to entertain, this home combines modern elegance with everyday functionality.
Step inside to a bright, open-concept layout featuring spacious living and dining areas with high ceilings and abundant natural light. The gourmet kitchen is a chef's delight, complete with stainless steel appliances, ample cabinetry, and a generous island for meal prep and casual dining.
The primary suite is a true retreat, boasting a luxurious en-suite bathroom and a walk-in closet. Four additional bedrooms provide versatility for guests, home offices, or playrooms. Enjoy the convenience of multiple bathrooms, each beautifully appointed to cater to your needs. The unfinished walk-out basement is ready for your future design.
The property backs to the ravine and offers a private backyard perfect for outdoor gatherings, relaxation, or gardening. Located in a desirable neighborhood of Crestmont with easy access to the Stoney Trail and 16th ave, Banff, schools, parks, and shopping, this duplex truly has it all.
Don't miss the opportunity to make this exceptional property your new home. Schedule a viewing today!
Location
Province AB
County Calgary
Area Cal Zone W
Zoning R-2
Direction E
Rooms
Other Rooms 1
Basement Full, Unfinished, Walk-Out To Grade
Interior
Interior Features Granite Counters
Heating Forced Air
Cooling None
Flooring Carpet, Ceramic Tile, Laminate
Fireplaces Number 1
Fireplaces Type Gas
Appliance Dishwasher, Electric Range, Garage Control(s), Microwave Hood Fan, Refrigerator, Washer/Dryer
Laundry Upper Level
Exterior
Parking Features Double Garage Attached
Garage Spaces 2.0
Garage Description Double Garage Attached
Fence Fenced
Community Features Clubhouse, Shopping Nearby
Amenities Available Clubhouse
Roof Type Asphalt Shingle
Porch Deck
Lot Frontage 31.17
Total Parking Spaces 4
Building
Lot Description Conservation, Rolling Slope
Foundation Poured Concrete
Architectural Style 2 Storey, Side by Side
Level or Stories Two
Structure Type Vinyl Siding,Wood Frame
Others
Restrictions None Known
Tax ID 91381424
Ownership Private
Read Less



