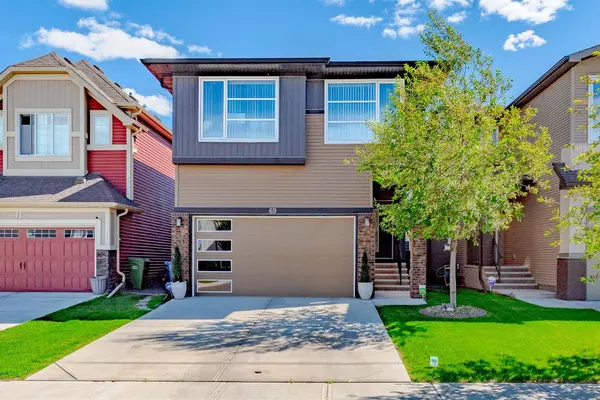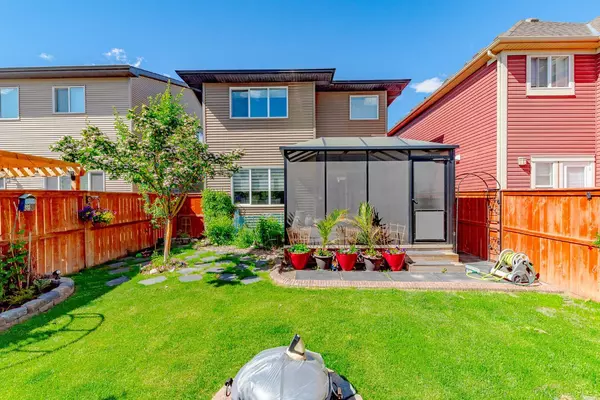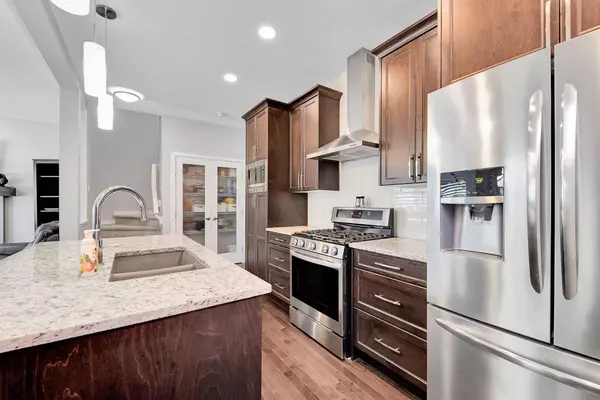For more information regarding the value of a property, please contact us for a free consultation.
69 Walgrove GN SE Calgary, AB T2X 2J1
Want to know what your home might be worth? Contact us for a FREE valuation!

Our team is ready to help you sell your home for the highest possible price ASAP
Key Details
Sold Price $688,000
Property Type Single Family Home
Sub Type Detached
Listing Status Sold
Purchase Type For Sale
Square Footage 1,833 sqft
Price per Sqft $375
Subdivision Walden
MLS® Listing ID A2150116
Sold Date 08/16/24
Style 2 Storey
Bedrooms 3
Full Baths 2
Half Baths 1
Originating Board Calgary
Year Built 2016
Annual Tax Amount $4,070
Tax Year 2024
Lot Size 3,638 Sqft
Acres 0.08
Property Description
Welcome home to this lovingly maintained and thoughtfully finished home in family friendly Walden. Just steps to parks, walking paths and the shops and services of Township, this property is sure to impress. This home features nearly 1900 sq ft. of thoughtfully designed space complete with 3 bedrooms, 2.5 bathrooms and a full DOUBLE ATTACHED GARAGE. This home is full of UPGRADES, from the ceramic tile entry to the LUXURY HARDWOOD FLOORING throughout the main level along with the high ceilings. Not to mention the bright spacious kitchen featuring a GRANITE ISLAND complete with GRANITE SINK and UPGRADED stainless steel appliances, including a newer GAS STOVE, you will love to call this property HOME. The chef's style kitchen also features loads of cabinetry, trendy backsplash, classic lighting fixtures and wall pantry. Don't worry about those hot summer nights with CENTRAL AIR CONDITIONING. Stroll through the main level sliding glass door to find your CUSTOM SCREENED-IN PORCH overlooking a stunning yard boasting two ENGLISH GARDENS, LED lights, paving stones and FIRE PIT. Upstairs you will find your owner's retreat complete with walk in closet and 4 piece ensuite with DOUBLE SINKS and spacious shower featuring bench. The large central BONUS ROOM gives good separation between the primary suite and the other good sized bedrooms. You will find another full bathroom, convenient linen closet and upper laundry to round out this level. The basement is unspoiled awaiting your design ideas. Also included is a water softener, security system equipment, zebra and bedroom black-out blinds, and exterior sheds. Better than new! Schedule a private viewing with your favourite Realtor today!
Location
Province AB
County Calgary
Area Cal Zone S
Zoning R-1N
Direction N
Rooms
Other Rooms 1
Basement Full, Unfinished
Interior
Interior Features Granite Counters, High Ceilings, No Smoking Home
Heating Forced Air
Cooling Central Air
Flooring Carpet, Ceramic Tile, Hardwood
Fireplaces Number 1
Fireplaces Type Gas
Appliance Central Air Conditioner, Dishwasher, Dryer, Garage Control(s), Gas Stove, Microwave, Range Hood, Refrigerator, Washer, Water Softener, Window Coverings
Laundry Upper Level
Exterior
Parking Features Double Garage Attached
Garage Spaces 2.0
Garage Description Double Garage Attached
Fence Fenced
Community Features Playground, Schools Nearby, Shopping Nearby
Roof Type Asphalt Shingle
Porch Enclosed, Patio, Rear Porch, Screened
Lot Frontage 9.8
Total Parking Spaces 4
Building
Lot Description Lawn, Garden, Landscaped, Private, See Remarks
Foundation Poured Concrete
Architectural Style 2 Storey
Level or Stories Two
Structure Type Stone,Vinyl Siding,Wood Frame
Others
Restrictions None Known
Tax ID 91099732
Ownership Private
Read Less



