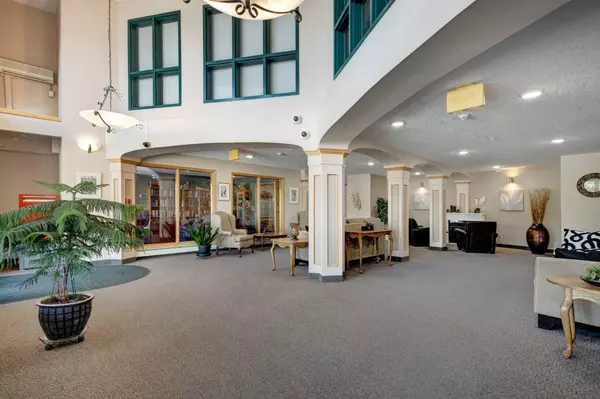For more information regarding the value of a property, please contact us for a free consultation.
7239 Sierra Morena BLVD SW #315 Calgary, AB T3H 3L7
Want to know what your home might be worth? Contact us for a FREE valuation!

Our team is ready to help you sell your home for the highest possible price ASAP
Key Details
Sold Price $465,000
Property Type Condo
Sub Type Apartment
Listing Status Sold
Purchase Type For Sale
Square Footage 1,215 sqft
Price per Sqft $382
Subdivision Signal Hill
MLS® Listing ID A2155382
Sold Date 08/16/24
Style Low-Rise(1-4)
Bedrooms 2
Full Baths 2
Condo Fees $689/mo
Originating Board Calgary
Year Built 1995
Annual Tax Amount $2,289
Tax Year 2024
Property Description
Discover vibrant 55+ living in your new home is the Sierras of Richmond Hill!! This third floor corner unit, features two spacious bedrooms, and extra den space (With large west facing window). The open floor plan features a large, bright kitchen, facing the formal dining room, (with enough space for hutch and table) and living area, with access to sunroom. The enclosed L-shaped sunroom (featuring 154 square feet of living space) has north, west and east windows, allowing for three way views, and the ability to open up the screened windows to enjoy a cross breeze on those warm summer days. The primary bedroom features two large closets, and ensuite bathroom. The second bedroom is the perfect size for a guest bedroom, or additional workspace (it comes with a built in ironing board). The in-suite laundry room features even more storage, convenient laundry sink, and still has enough room for chest deep freeze. Your guest bathroom is an ample size and features a walk-in shower. Your titled underground parking stall is a middle stall (free of obstacles) and features a large storage locker with electricity. The underground parkade also features a recycling center, trollies to assist with groceries and resident bathroom.
Embrace the lifestyle of this building, and choose from the woodworking shop, the craft room, the exercise room, the paint shop, the library, the games room, or the Presidents' room for various organized activities; there is always something for everyone. The complex also has beautiful maintained outdoor spaces to enjoy. Utilize the horseshoe pit, or just relax in the courtyard with the benches and tables. Other amenities also included are a car wash, conveniently located in the underground parkade, and recently refreshed guest suites available to rent for visitors. Condo fee includes electricity, heat, water, garbage, sewer and access to all amenities. Nestled in the vibrant community of Signal Hill, this complex is located within walking distance to the Signal Hills and West Hills shopping centers, Calgary's extensive park and pathway system and transit services. Welcome to your new chapter at the Sierras of Signal Hill.
Location
Province AB
County Calgary
Area Cal Zone W
Zoning M-C2 d124
Direction W
Rooms
Other Rooms 1
Interior
Interior Features Bookcases, Breakfast Bar, Laminate Counters, Recessed Lighting
Heating Baseboard
Cooling Wall/Window Unit(s)
Flooring Laminate, Vinyl Plank
Appliance Dishwasher, Dryer, Electric Range, Freezer, Microwave Hood Fan, Refrigerator, Wall/Window Air Conditioner, Washer
Laundry In Unit, Laundry Room, Sink
Exterior
Parking Features Parkade, Stall, Titled, Underground
Garage Description Parkade, Stall, Titled, Underground
Community Features Park, Playground, Shopping Nearby, Sidewalks, Street Lights, Walking/Bike Paths
Amenities Available Car Wash, Elevator(s), Fitness Center, Guest Suite, Party Room, Recreation Room, Snow Removal, Storage, Trash, Visitor Parking
Porch Enclosed, Glass Enclosed
Exposure NW
Total Parking Spaces 1
Building
Story 4
Architectural Style Low-Rise(1-4)
Level or Stories Single Level Unit
Structure Type Brick,Stucco,Wood Frame
Others
HOA Fee Include Common Area Maintenance,Electricity,Heat,Insurance,Maintenance Grounds,Parking,Professional Management,Reserve Fund Contributions,Sewer,Snow Removal,Trash,Water
Restrictions Adult Living,Board Approval,Condo/Strata Approval,Easement Registered On Title,Pet Restrictions or Board approval Required
Tax ID 91632502
Ownership Private
Pets Allowed Restrictions
Read Less



