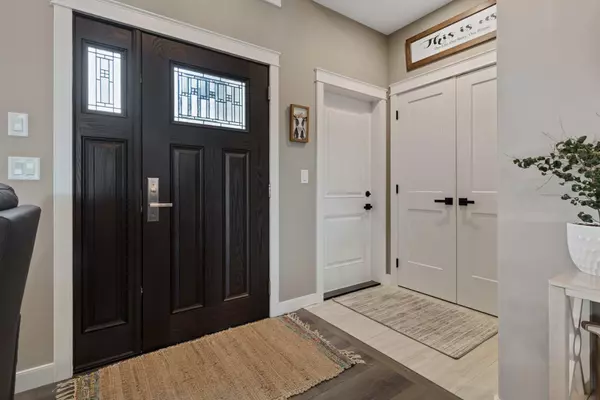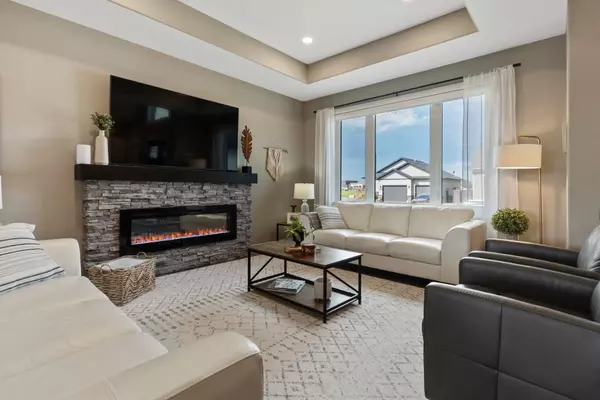For more information regarding the value of a property, please contact us for a free consultation.
2707 63 ST Camrose, AB T4V 5J6
Want to know what your home might be worth? Contact us for a FREE valuation!

Our team is ready to help you sell your home for the highest possible price ASAP
Key Details
Sold Price $680,000
Property Type Single Family Home
Sub Type Detached
Listing Status Sold
Purchase Type For Sale
Square Footage 1,412 sqft
Price per Sqft $481
Subdivision Valleyview
MLS® Listing ID A2151682
Sold Date 08/17/24
Style Bungalow
Bedrooms 4
Full Baths 3
Originating Board Central Alberta
Year Built 2020
Annual Tax Amount $6,281
Tax Year 2024
Lot Size 6,272 Sqft
Acres 0.14
Property Description
This elegant executive bungalow in the highly sought-after Valleyview West Subdivision awaits you. From its meticulously landscaped exterior with continuous concrete curbing and designer stone to its inviting interior filled with high-end finishes, every detail of this home exudes thoughtful design. As you step into the foyer, the open floor plan impresses with a contemporary fireplace, tray ceilings, stunning light fixtures and recessed lighting, a minimalist aesthetic. The chef's kitchen, adorned in fresh white tones, boasts professional-grade appliances, on trend faucets and striking cabinet pulls, an induction cooktop and a striking custom hood fan. Quartz countertops and a spacious island create an ideal setting for meal preparation and casual dining. There's plenty of space for hosting the best dinner parties and indoor/outdoor entertaining. The primary bedroom offers a serene sanctuary with its spa-inspired ensuite featuring an oversized walk-in shower and custom storage solutions. The guest room is a place guests will want to stay awhile and they'll appreciate the 4pc bath. Additional conveniences include main floor laundry. Downstairs, the fully finished lower level hosts a sizable family room, two generous bedrooms, and a third bathroom echoing the elegance of the main level. Energy efficiency is ensured with a high-efficiency furnace, in-floor heating, and on-demand hot water. A/C will be a welcomed asset on these hot summer days or step outside to a backyard designed for leisure, complete with a covered composite deck featuring a gas line for barbecues, complemented by landscaped grounds and an oversized shed for ample storage. Alley access and RV parking in front further enhance the property's appeal. Completing this impressive package is an oversized double garage, fully finished and equipped with heat, hot and cold water taps, and a stylish pebbled epoxy floor.
Location
Province AB
County Camrose
Zoning RS
Direction W
Rooms
Other Rooms 1
Basement Finished, Full
Interior
Interior Features Central Vacuum, Kitchen Island, Open Floorplan, Pantry, Quartz Counters, Sump Pump(s), Tankless Hot Water, Vinyl Windows, Walk-In Closet(s)
Heating In Floor, Fireplace(s), Forced Air, Natural Gas
Cooling Central Air
Flooring Tile, Vinyl Plank
Fireplaces Number 1
Fireplaces Type Gas
Appliance See Remarks
Laundry Laundry Room, Main Level, Multiple Locations
Exterior
Parking Features Double Garage Attached
Garage Spaces 2.0
Garage Description Double Garage Attached
Fence Fenced
Community Features Playground, Shopping Nearby, Sidewalks, Walking/Bike Paths
Roof Type Asphalt Shingle
Porch Deck
Lot Frontage 56.0
Total Parking Spaces 4
Building
Lot Description Back Lane, Back Yard, Cul-De-Sac, Landscaped, Private, Rectangular Lot
Foundation ICF Block
Architectural Style Bungalow
Level or Stories One
Structure Type Wood Frame
Others
Restrictions None Known
Tax ID 92276415
Ownership Private
Read Less



