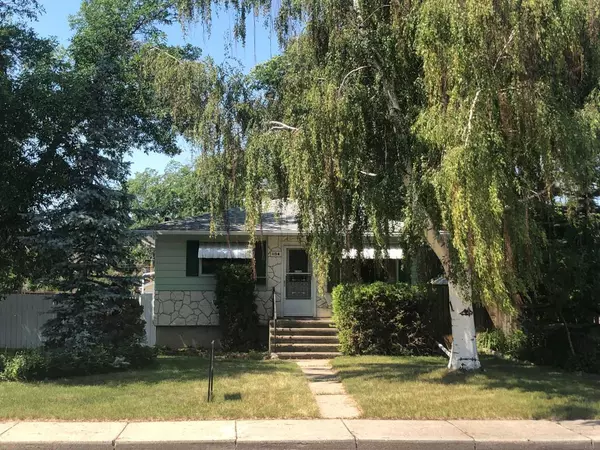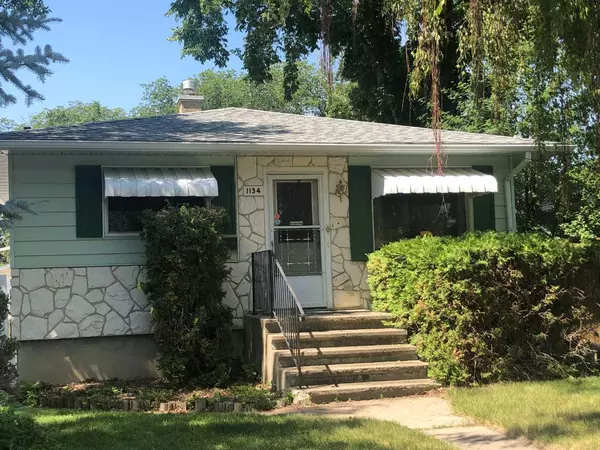For more information regarding the value of a property, please contact us for a free consultation.
1134 19th ST S Lethbridge, AB T1K 3C2
Want to know what your home might be worth? Contact us for a FREE valuation!

Our team is ready to help you sell your home for the highest possible price ASAP
Key Details
Sold Price $294,000
Property Type Single Family Home
Sub Type Detached
Listing Status Sold
Purchase Type For Sale
Square Footage 918 sqft
Price per Sqft $320
Subdivision Victoria Park
MLS® Listing ID A2143374
Sold Date 08/17/24
Style Bungalow
Bedrooms 2
Full Baths 2
Originating Board Lethbridge and District
Year Built 1951
Annual Tax Amount $2,585
Tax Year 2024
Lot Size 6,002 Sqft
Acres 0.14
Property Description
Imagine a home where convenience meets modern luxury. This property boasts a main floor laundry, a prime southside location near essential amenities like hospitals and schools, and central air conditioning for those warm summer days. The house is entertainment-ready with a home theatre wiring and speakers across the main floor. Practical updates include a water heater, washer, and dryer replaced within the last five years, roll shutters plus alarm system for added security, and two sump pumps ensuring peace of mind. The roof is worry-free with new shingles from 2017 and leaf guards on the eaves. Seller believes there is original hardwood flooring under carpeting. The basement is a open slate, waiting for your personal touches, with the bathroom fixtures already there. Outside, the large yard has alleys on two sides for more privacy and a spacious 24 x 30 garage completes this desirable property.
Location
Province AB
County Lethbridge
Zoning R-L
Direction E
Rooms
Basement Full, Unfinished
Interior
Interior Features Laminate Counters, Wired for Sound
Heating Forced Air
Cooling Central Air
Flooring Carpet, Hardwood, Linoleum
Appliance Garage Control(s), Microwave, Refrigerator, Stove(s), Washer/Dryer
Laundry Main Level
Exterior
Parking Features Double Garage Detached
Garage Spaces 2.0
Garage Description Double Garage Detached
Fence Fenced
Community Features Park, Playground, Schools Nearby
Roof Type Asphalt Shingle
Porch Patio
Lot Frontage 50.0
Total Parking Spaces 4
Building
Lot Description Back Lane
Foundation Poured Concrete
Architectural Style Bungalow
Level or Stories One
Structure Type Wood Frame
Others
Restrictions None Known
Tax ID 91146989
Ownership Private
Read Less



