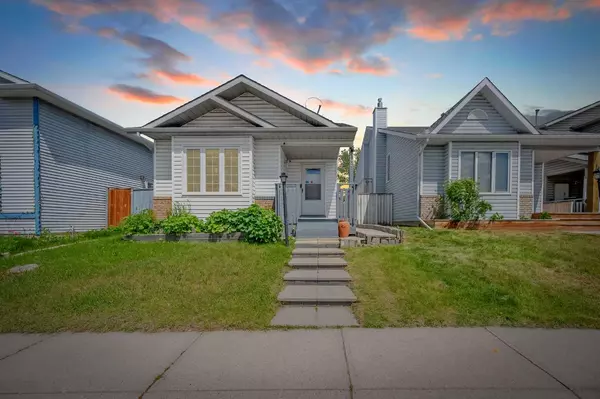For more information regarding the value of a property, please contact us for a free consultation.
129 Laguna Close NE Calgary, AB T1Y 6V1
Want to know what your home might be worth? Contact us for a FREE valuation!

Our team is ready to help you sell your home for the highest possible price ASAP
Key Details
Sold Price $515,000
Property Type Single Family Home
Sub Type Detached
Listing Status Sold
Purchase Type For Sale
Square Footage 979 sqft
Price per Sqft $526
Subdivision Monterey Park
MLS® Listing ID A2142855
Sold Date 08/18/24
Style Bi-Level
Bedrooms 4
Full Baths 2
Originating Board Calgary
Year Built 1991
Annual Tax Amount $2,834
Tax Year 2024
Lot Size 3,261 Sqft
Acres 0.07
Property Description
PRICE DROP!!!! Charming 3-bedroom bi-level single-family home with an inviting vaulted ceiling in the living room, showcasing laminate flooring and high-quality linoleum in the kitchen and baths. Upgraded bathrooms feature modern fixtures, complemented by a cozy gas fireplace. Includes an oversized detached 22x22.4 garage with oak railing. The fully finished basement boasts a spacious family room, additional bedroom, and convenient crawl space. Impeccably maintained—this home truly exemplifies pride of ownership!1111
Location
Province AB
County Calgary
Area Cal Zone Ne
Zoning R-C2
Direction S
Rooms
Basement Finished, Full
Interior
Interior Features No Smoking Home
Heating Forced Air, Natural Gas
Cooling None
Flooring Carpet, Laminate
Fireplaces Number 1
Fireplaces Type Gas
Appliance Dishwasher, Dryer, Electric Stove, Refrigerator, Washer
Laundry In Basement
Exterior
Parking Features Double Garage Detached
Garage Spaces 2.0
Garage Description Double Garage Detached
Fence Fenced
Community Features Playground, Schools Nearby, Shopping Nearby, Sidewalks, Street Lights
Roof Type Asphalt Shingle
Porch Deck
Lot Frontage 9.2
Total Parking Spaces 4
Building
Lot Description Irregular Lot
Foundation Poured Concrete
Architectural Style Bi-Level
Level or Stories Bi-Level
Structure Type Wood Frame
Others
Restrictions None Known
Tax ID 91043756
Ownership Private
Read Less
GET MORE INFORMATION




