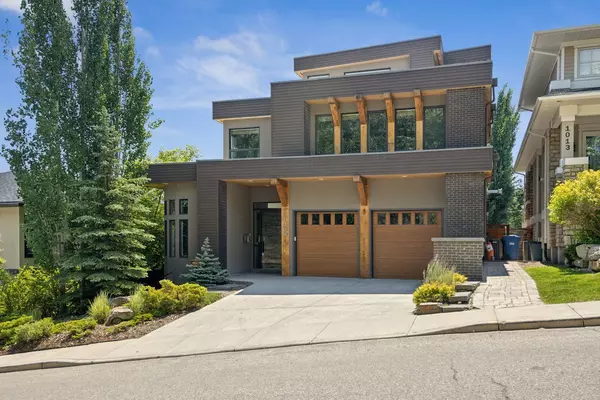For more information regarding the value of a property, please contact us for a free consultation.
1009 38 AVE SW Calgary, AB T2T 2J3
Want to know what your home might be worth? Contact us for a FREE valuation!

Our team is ready to help you sell your home for the highest possible price ASAP
Key Details
Sold Price $2,982,500
Property Type Single Family Home
Sub Type Detached
Listing Status Sold
Purchase Type For Sale
Square Footage 4,657 sqft
Price per Sqft $640
Subdivision Elbow Park
MLS® Listing ID A2146933
Sold Date 08/19/24
Style 3 Storey
Bedrooms 5
Full Baths 5
Half Baths 2
Originating Board Calgary
Year Built 2010
Annual Tax Amount $20,690
Tax Year 2024
Lot Size 6,253 Sqft
Acres 0.14
Property Description
|| OPEN HOUSE - SATURDAY AUG 10th - 12:00-3:00pm || WELCOME to an EXQUISITE sanctuary nestled in the PRESTIGIOUS community of Elbow Park! This STUNNING family residence invites you to experience the EPITOME OF LUXURY LIVING, combining elegant design with unparalleled comfort! Spanning over 6,800 sqft of METICULOUSLY CRAFTED space, this home is a testament to fine architecture and sophisticated style! The grand entrance sets the tone for what lies beyond - SOARING 10-foot ceilings and EXPANSIVE windows that bathe every corner in NATURAL LIGHT, creating an ambience that is both warm and inviting. As you step inside, the rich hardwood floors guide through an OPEN CONCEPT layout designed for both INTIMATE FAMILY GATHERINGS and LARGE SCALE entertaining. The seamless flow from the living area to a covered outdoor deck redefines INDOOR-OUTDOOR LIVING at its finest. Imagine cozying up by the OUTDOOR FIREPLACE lounge on cool evenings or hosting summer soirées with ease. This property also features modern convinces such as an ELEVATOR servicing all levels, ensuring accessibility for everyone. Every detail has been thoughtfully considered to provide a lifestyle of ease and elegance. In Elbow Park's serene yet vibrant setting, this home stands as a PRIVATE OASIS where luxury meets comfort in perfect harmony. Additional features to note: HEATED DRIVEWAY, oversized garage with high ceilings, AIR CONDITIONING THROUGHOUT, 4 bedrooms on the second level each with their own washroom. In addition the 4th floor has a full washroom as well. The lower level offers TONS OF SPACE FOR ENTERTAINING including a GAMES ROOM, GYM, 5th bedroom, MEDIA ROOM, a semi-outdoor WORKSHOP and a HUGE CRAFTS room with additional storage! This is one home you have to see before it's gone!
Location
Province AB
County Calgary
Area Cal Zone Cc
Zoning R-C1
Direction N
Rooms
Other Rooms 1
Basement Finished, Full, Walk-Up To Grade
Interior
Interior Features Bar, Bookcases, Built-in Features, Ceiling Fan(s), Closet Organizers, Double Vanity, Elevator, High Ceilings, Kitchen Island, No Animal Home, No Smoking Home, Pantry, Skylight(s), Walk-In Closet(s), Wet Bar, Wired for Sound
Heating Forced Air
Cooling Central Air, Full
Flooring Ceramic Tile, Hardwood
Fireplaces Number 5
Fireplaces Type Family Room, Gas, Primary Bedroom, Other, Outside
Appliance Bar Fridge, Built-In Gas Range, Built-In Oven, Central Air Conditioner, Dishwasher, Garage Control(s), Range Hood, Refrigerator, Washer/Dryer, Window Coverings
Laundry Laundry Room, Sink, Upper Level
Exterior
Parking Features Double Garage Attached, Heated Driveway, Heated Garage, Oversized
Garage Spaces 2.0
Garage Description Double Garage Attached, Heated Driveway, Heated Garage, Oversized
Fence Fenced
Community Features Park, Playground, Schools Nearby, Shopping Nearby, Sidewalks, Street Lights, Tennis Court(s), Walking/Bike Paths
Roof Type Flat,Membrane
Porch Balcony(s), Deck, Patio
Lot Frontage 49.87
Total Parking Spaces 4
Building
Lot Description Back Yard, Landscaped
Foundation Poured Concrete
Architectural Style 3 Storey
Level or Stories Three Or More
Structure Type Brick,Other,Stucco
Others
Restrictions None Known
Tax ID 91156473
Ownership Private
Read Less



