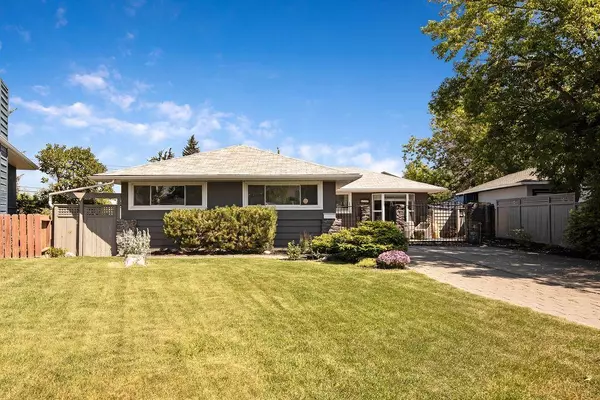For more information regarding the value of a property, please contact us for a free consultation.
1920 Green Ridge RD SW Calgary, AB T3E4B1
Want to know what your home might be worth? Contact us for a FREE valuation!

Our team is ready to help you sell your home for the highest possible price ASAP
Key Details
Sold Price $905,000
Property Type Single Family Home
Sub Type Detached
Listing Status Sold
Purchase Type For Sale
Square Footage 1,862 sqft
Price per Sqft $486
Subdivision Glendale
MLS® Listing ID A2157709
Sold Date 08/19/24
Style Bungalow
Bedrooms 5
Full Baths 3
Originating Board Calgary
Year Built 1954
Annual Tax Amount $5,834
Tax Year 2024
Lot Size 7,577 Sqft
Acres 0.17
Lot Dimensions 42ft x 100 ft x 110 ft x 120 ft
Property Description
Nestled in the heart of Glendale, this exquisitely renovated family home offers over 3,300 sq ft of luxurious living space with 5 spacious bedrooms and 3 elegant bathrooms. Ideal for families seeking both comfort and style, this home truly has it all. As you enter, you'll be captivated by the inviting living room, complete with a charming wood-burning fireplace, perfect for cozy family gatherings. The gourmet chef's kitchen, designed for culinary enthusiasts, boasts a premium Wolf stove, state-of-the-art appliances, a central island, and a peninsula that overlooks the expansive living room. The sophisticated dining and family room features vaulted ceilings and French doors that open to one of the home's exterior patios, creating an ideal indoor-outdoor living experience. The main level also includes a generous office area, perfect for a home office or study, and a sumptuous master suite with a walk-in closet and ensuite bathroom. Throughout the main floor, you'll find 1,600 sq ft of natural finished on-site oak hardwood floors, adding warmth and elegance to every room. Venture downstairs to the cozy lower-level family room, where you can relax by the gas fireplace. This level also features three spacious bedrooms with LVP flooring and large windows that flood the rooms with natural light. The functional mudroom, with direct access from the oversized double attached garage, ensures convenience and organization. Modern upgrades include a newer furnace, hot water heater, updated electrical systems, and central air conditioning to keep you comfortable during Calgary's hot summer days. The outdoor living space is equally impressive, with a welcoming front courtyard, expansive patios perfect for entertaining, and a spacious backyard ideal for family activities and playtime. Located on a tranquil street with a front parking pad, this home is just steps away from the LRT station, offering quick and easy access to downtown. This exceptional home in Glendale is a rare find, offering abundant space, modern amenities, and a prime location. It's ready for you to move in and make it your own.
Location
Province AB
County Calgary
Area Cal Zone W
Zoning R-C1
Direction S
Rooms
Other Rooms 1
Basement Finished, Full
Interior
Interior Features Central Vacuum, Closet Organizers, Kitchen Island, No Smoking Home, Open Floorplan, Vaulted Ceiling(s), Walk-In Closet(s)
Heating Forced Air
Cooling Central Air
Flooring Ceramic Tile, Hardwood, Vinyl
Fireplaces Number 2
Fireplaces Type Family Room, Gas, Living Room, Wood Burning
Appliance Central Air Conditioner, Dishwasher, Gas Range, Microwave, Refrigerator, Washer/Dryer, Window Coverings
Laundry Laundry Room, Lower Level
Exterior
Parking Features Double Garage Attached, Off Street, Underground
Garage Spaces 2.0
Garage Description Double Garage Attached, Off Street, Underground
Fence Fenced
Community Features Park, Schools Nearby, Shopping Nearby, Tennis Court(s)
Roof Type Asphalt Shingle
Porch Front Porch, Patio, Rear Porch
Lot Frontage 42.0
Total Parking Spaces 4
Building
Lot Description Back Lane, Back Yard, Irregular Lot, Pie Shaped Lot
Foundation Poured Concrete
Architectural Style Bungalow
Level or Stories One
Structure Type Cedar,Stucco
Others
Restrictions None Known
Tax ID 91509323
Ownership Private
Read Less



