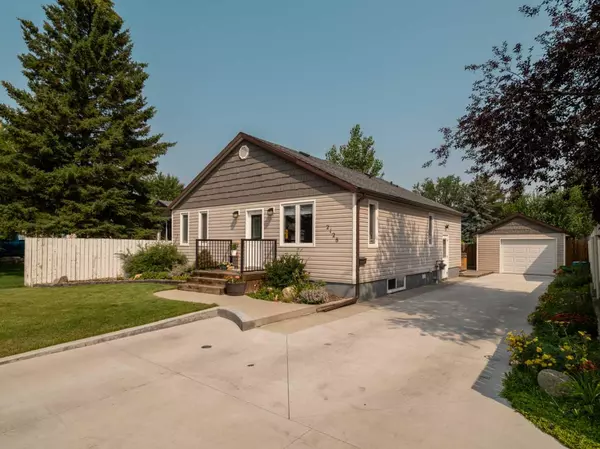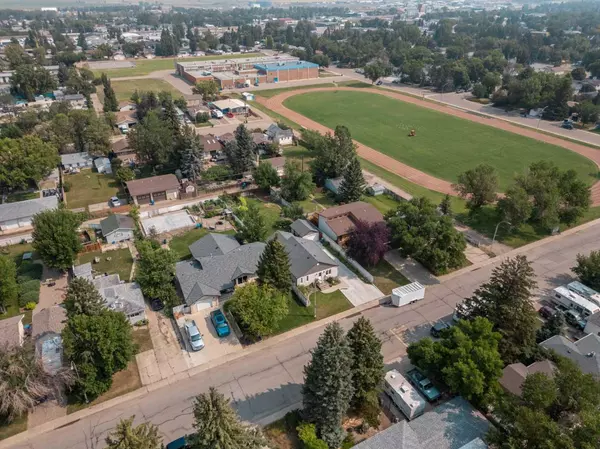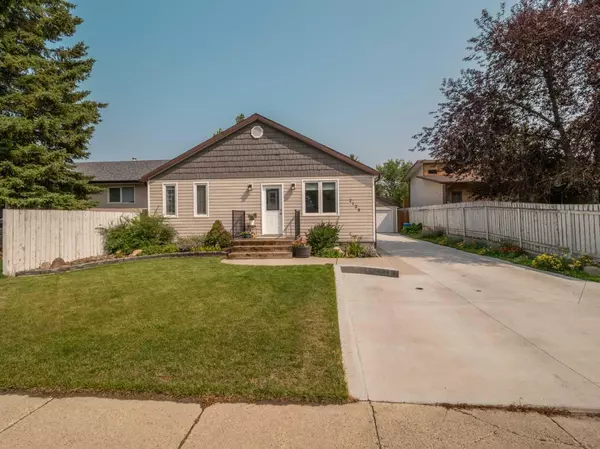For more information regarding the value of a property, please contact us for a free consultation.
2128 23 AVE Coaldale, AB T1M 1H8
Want to know what your home might be worth? Contact us for a FREE valuation!

Our team is ready to help you sell your home for the highest possible price ASAP
Key Details
Sold Price $376,000
Property Type Single Family Home
Sub Type Detached
Listing Status Sold
Purchase Type For Sale
Square Footage 1,078 sqft
Price per Sqft $348
MLS® Listing ID A2152037
Sold Date 08/19/24
Style Bungalow
Bedrooms 3
Full Baths 2
Originating Board Lethbridge and District
Year Built 1957
Annual Tax Amount $2,881
Tax Year 2024
Lot Size 8,650 Sqft
Acres 0.2
Property Description
Not to many homes like this one come up on the market! This fully renovated bungalow would be a perfect place to downsize to and for those loving a gorgeous backyard ! It is also ideal for those wanting to help with their mortgage cost with the 1 bedroom illegal suite in the basement. Also for anyone needing a property that can accommodate a huge RV as well as many vehicles, look no further, the seller has done quite a bit of concrete work in widening this extra long driveway making it ideal for all the toys. This super bright and cheery home with its beautiful hardwood floors and large open concept living, dining and kitchen area makes for a wonderful entertaining space. Outside you will find a huge 18 x 18 covered deck and a single detached garage. The backyard was all relandscaped a few years ago, with new underground sprinklers, and drip system to the plants and an enclosed garden area with raised planter boxes. This lovely home is immaculate and looking for its next family to love it as much as the current owner has.
Location
Province AB
County Lethbridge County
Zoning RS
Direction S
Rooms
Basement Finished, Full, Suite
Interior
Interior Features Breakfast Bar, Ceiling Fan(s), Kitchen Island, Laminate Counters, No Smoking Home, Open Floorplan, Sump Pump(s), Vinyl Windows
Heating Forced Air, Natural Gas
Cooling Central Air
Flooring Hardwood, Laminate, Tile
Appliance Central Air Conditioner, Dishwasher, Dryer, Gas Range, Microwave Hood Fan, Refrigerator, Washer
Laundry In Basement
Exterior
Parking Features Alley Access, Concrete Driveway, Driveway, Off Street, Single Garage Detached
Garage Spaces 1.0
Garage Description Alley Access, Concrete Driveway, Driveway, Off Street, Single Garage Detached
Fence Fenced
Community Features Park, Playground, Schools Nearby, Sidewalks, Street Lights
Roof Type Asphalt Shingle
Porch Deck, Rear Porch
Lot Frontage 50.0
Exposure S
Total Parking Spaces 5
Building
Lot Description Back Lane, Back Yard, Fruit Trees/Shrub(s), Front Yard, Lawn, Garden, Landscaped, Level, Underground Sprinklers
Foundation Poured Concrete
Architectural Style Bungalow
Level or Stories One
Structure Type Concrete,Vinyl Siding,Wood Frame
Others
Restrictions None Known
Tax ID 56507027
Ownership Other
Read Less
GET MORE INFORMATION




