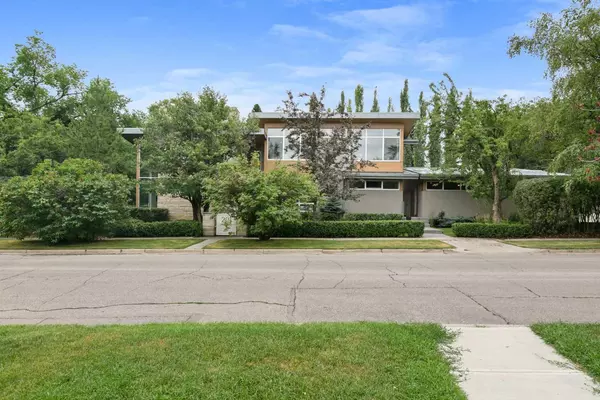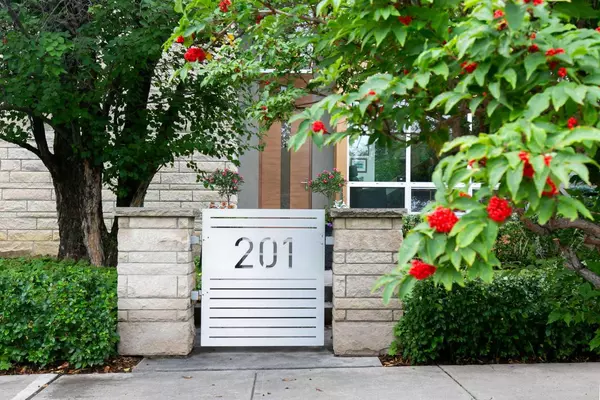For more information regarding the value of a property, please contact us for a free consultation.
201 Superior AVE SW Calgary, AB T3C 2J1
Want to know what your home might be worth? Contact us for a FREE valuation!

Our team is ready to help you sell your home for the highest possible price ASAP
Key Details
Sold Price $2,988,000
Property Type Single Family Home
Sub Type Detached
Listing Status Sold
Purchase Type For Sale
Square Footage 3,559 sqft
Price per Sqft $839
Subdivision Scarboro
MLS® Listing ID A2155531
Sold Date 08/19/24
Style 2 Storey
Bedrooms 4
Full Baths 4
Half Baths 1
Originating Board Calgary
Year Built 2011
Annual Tax Amount $15,566
Tax Year 2024
Lot Size 0.253 Acres
Acres 0.25
Property Description
This home's "Superior" Avenue address is perfect because it is simply "Superior"! Located in one of Calgary's best kept secrets, only minutes to Downtown, this home is one of only 300 in the serene & character filled community of Scarboro. Curvilinear streets trace the contours of the land creating picturesque walking/bike path and many "parklets" (triangle shaped parks). Social opportunities include 16 Clubs & Groups, an active Community Preservation Committee and proximity to many of Calgary's top-rated restaurants, while designated schools from Elementary to High School boast incredible rankings according to the Fraser Institute.
The home itself shows unprecedented care & attention in every detail of the Architecturally designed custom home by Jackson McCormick Architects.
The exceptional Interior Design has a number of highlights…the custom walnut "match-booked" millwork in the Kitchen, Butler's Pantry, Office and throughout main, upper and lower levels built-ins and solid core doors are consistently beautiful. The Great Room is breathtaking with its massive stone wall, floor to ceiling windows and unique chandelier.
Other notable features include the temperature controlled Wine Room (225 bottles + shelving for spirits), Home Theatre with rubber sound proofing, metal clad stair with glass rail, solid 3-1/2" bleached oak hardwood flooring, full wall Master Bedroom painting by Anna Krop, massive lower level windows, and a flush baseboard detail that you simply won't find anywhere else.
Outside, entertaining around the gas fireplace while being enveloped by the privacy of meticulous maintained mature landscaping is sure to have an impact. Even the components you don't see carry the same attention to detail & quality including in-floor heat in all Bathrooms, Lower Level & Garage, customized window coverings, triple pane custom European Schueco windows, concrete architectural window wells, high velocity fan coil HVAC system, 1/2" plywood exterior sheathing, 5" garage slab, custom metal panel fascia system, acrylic stucco installed on a drainage screen, and on and on and on! You deserve to live in a home and community that's simply "Superior". Make this one-of-a-kind opportunity yours before someone else does!"
Location
Province AB
County Calgary
Area Cal Zone Cc
Zoning R-C1
Direction NE
Rooms
Other Rooms 1
Basement Finished, Full
Interior
Interior Features Bar, Bookcases, Breakfast Bar, Built-in Features, Chandelier, Closet Organizers, Double Vanity, French Door, High Ceilings, Kitchen Island, Natural Woodwork, No Smoking Home, Open Floorplan, Pantry, Quartz Counters, Recessed Lighting, See Remarks, Skylight(s), Smart Home, Soaking Tub, Vaulted Ceiling(s), Walk-In Closet(s), Wired for Data, Wired for Sound
Heating Boiler, Fan Coil, In Floor, Forced Air, Zoned
Cooling Central Air
Flooring Carpet, Ceramic Tile, Hardwood
Fireplaces Number 2
Fireplaces Type Family Room, Gas, Great Room, Stone
Appliance Bar Fridge, Built-In Oven, Built-In Refrigerator, Dishwasher, Dryer, Garage Control(s), Induction Cooktop, Microwave, Washer, Washer/Dryer Stacked, Window Coverings
Laundry Laundry Room, Lower Level, Multiple Locations, Sink, Upper Level
Exterior
Parking Features Additional Parking, Alley Access, Double Garage Detached, Driveway, Garage Door Opener, Garage Faces Side, Heated Garage, Off Street, Oversized, Parking Pad
Garage Spaces 2.0
Garage Description Additional Parking, Alley Access, Double Garage Detached, Driveway, Garage Door Opener, Garage Faces Side, Heated Garage, Off Street, Oversized, Parking Pad
Fence Fenced
Community Features Park, Playground, Schools Nearby, Shopping Nearby, Sidewalks, Street Lights, Tennis Court(s), Walking/Bike Paths
Roof Type Metal
Porch Awning(s), Patio, See Remarks
Lot Frontage 155.32
Total Parking Spaces 5
Building
Lot Description Back Lane, Back Yard, Corner Lot, Front Yard, Lawn, Landscaped, Level, Many Trees
Foundation Poured Concrete
Architectural Style 2 Storey
Level or Stories Two
Structure Type Stone,Stucco,Wood Siding
Others
Restrictions None Known
Tax ID 91428327
Ownership Private
Read Less



