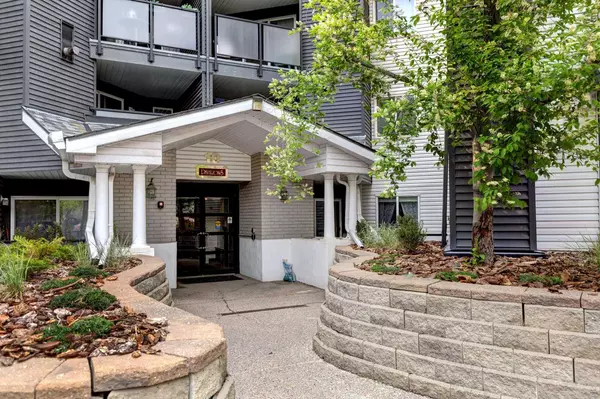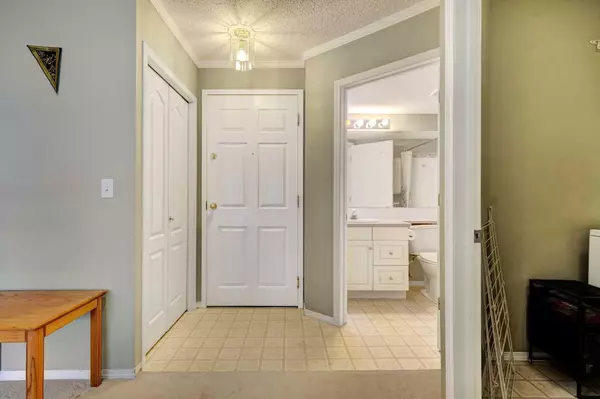For more information regarding the value of a property, please contact us for a free consultation.
10 Sierra Morena Mews SW #102 Calgary, AB T3H 3K5
Want to know what your home might be worth? Contact us for a FREE valuation!

Our team is ready to help you sell your home for the highest possible price ASAP
Key Details
Sold Price $321,000
Property Type Condo
Sub Type Apartment
Listing Status Sold
Purchase Type For Sale
Square Footage 804 sqft
Price per Sqft $399
Subdivision Signal Hill
MLS® Listing ID A2154417
Sold Date 08/20/24
Style Low-Rise(1-4)
Bedrooms 2
Full Baths 2
Condo Fees $562/mo
Originating Board Calgary
Year Built 1995
Annual Tax Amount $1,472
Tax Year 2024
Property Description
Newly painted and upgraded vacant unit. This well managed apartment style condo located in the sought after neighborhood of Richmond Hill. Great for first time home buyers or investors. This unit is located on the main level with easy access for wheelchairs. There are two large bedrooms, the master has 4pc ensuite and large walk-in closet, there's another full 4 pc bath and a large laundry room with plenty of storage space. Upgrades include new stove, track lighting and crown moldings, gas fireplace, bike hooks for storage in titled heated under ground parking carwash for the residents. Patio off living room has a beautiful garden setting with enclosed storage unit at the end of patio. Enjoy the beautiful courtyard with plenty of visitor parking. Easy access to Stoney Trail, Calgary's downtown, West Hills Shopping center and all other amenities. Condo fee includes all utilities except electricity.
Location
Province AB
County Calgary
Area Cal Zone W
Zoning M-C2 d186
Direction E
Rooms
Other Rooms 1
Interior
Interior Features No Smoking Home
Heating Baseboard, Fireplace(s)
Cooling Partial
Flooring Carpet, Vinyl
Fireplaces Number 1
Fireplaces Type Gas
Appliance Dishwasher, Dryer, Electric Stove, Refrigerator, Washer
Laundry In Unit, Laundry Room, Main Level
Exterior
Parking Features Parkade, Underground
Garage Description Parkade, Underground
Community Features Park, Playground, Shopping Nearby
Amenities Available Bicycle Storage, Elevator(s), Parking, Snow Removal, Trash, Visitor Parking
Porch Balcony(s), See Remarks
Exposure E
Total Parking Spaces 1
Building
Story 4
Architectural Style Low-Rise(1-4)
Level or Stories Single Level Unit
Structure Type See Remarks,Vinyl Siding
Others
HOA Fee Include Parking,Professional Management,Reserve Fund Contributions,Security,See Remarks,Sewer,Snow Removal,Trash,Water
Restrictions See Remarks
Tax ID 91063886
Ownership Private
Pets Allowed Restrictions, Yes
Read Less



