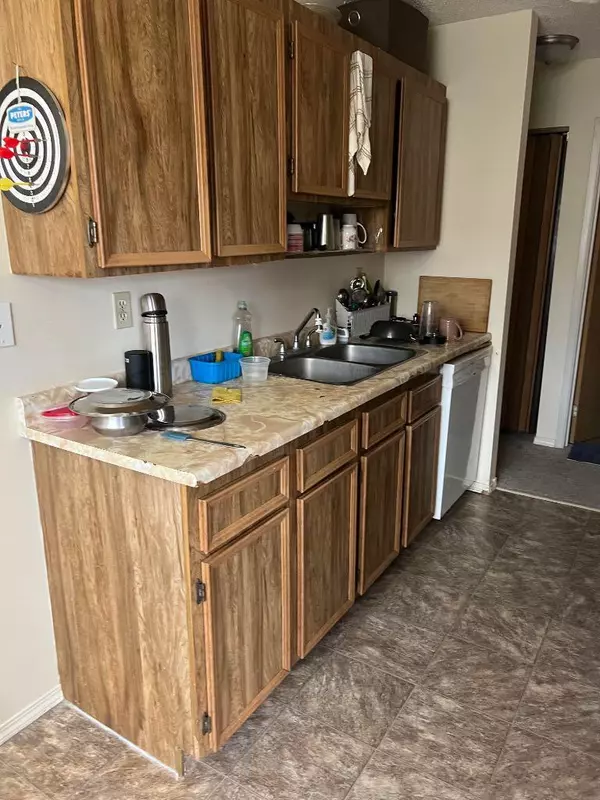For more information regarding the value of a property, please contact us for a free consultation.
35 Bennett ST #106 Red Deer, AB T4R 1V3
Want to know what your home might be worth? Contact us for a FREE valuation!

Our team is ready to help you sell your home for the highest possible price ASAP
Key Details
Sold Price $129,000
Property Type Condo
Sub Type Apartment
Listing Status Sold
Purchase Type For Sale
Square Footage 867 sqft
Price per Sqft $148
Subdivision Bower
MLS® Listing ID A2137351
Sold Date 08/20/24
Style Apartment
Bedrooms 2
Full Baths 1
Condo Fees $393/mo
Originating Board Central Alberta
Year Built 1981
Annual Tax Amount $725
Tax Year 2023
Lot Size 860 Sqft
Acres 0.02
Property Description
Live in popular Bower. Excellent location across from the Bower Mall and a short walk to the walking biking running trails. This bright 2 bedroom suite has an abundance of natural light. The large living room with patio doors leads out to a private patio. The kitchen is in good condition and offers all appliances including a dishwasher. The dining space is ample size for a family. There are 2 bedrooms and one bathroom. Much of the flooring has been updated. There is one outdoor parking spot with electricity. Pets are allowed with board approval ( 1 large or 2 small pets).
Location
Province AB
County Red Deer
Zoning R3
Direction N
Rooms
Basement None
Interior
Interior Features See Remarks
Heating Baseboard, Boiler
Cooling None
Flooring Carpet, Linoleum
Appliance Dishwasher, Range, Refrigerator
Laundry In Basement
Exterior
Parking Features Assigned, Parking Lot, Stall
Garage Description Assigned, Parking Lot, Stall
Community Features Shopping Nearby, Sidewalks, Street Lights
Amenities Available Coin Laundry
Roof Type Tar/Gravel
Porch Patio
Exposure N
Total Parking Spaces 1
Building
Story 3
Foundation None
Architectural Style Apartment
Level or Stories Single Level Unit
Structure Type Wood Frame
Others
HOA Fee Include Heat,Insurance,Maintenance Grounds,Professional Management,Reserve Fund Contributions,Sewer,Trash,Water
Restrictions Pet Restrictions or Board approval Required
Tax ID 83337303
Ownership Private
Pets Allowed Restrictions
Read Less



