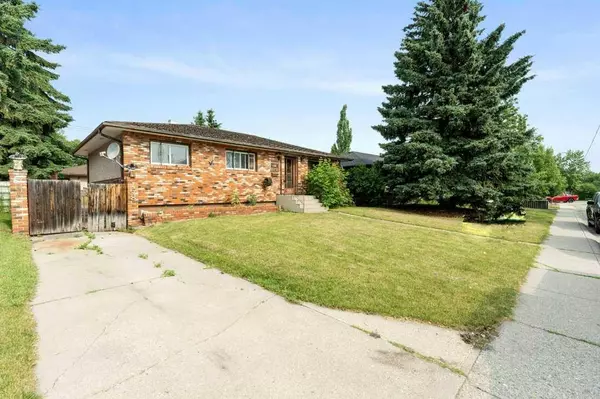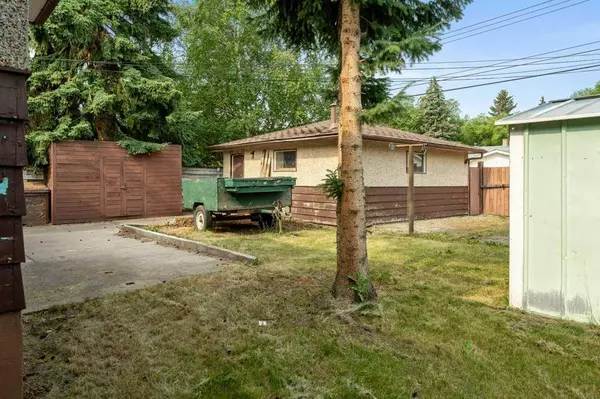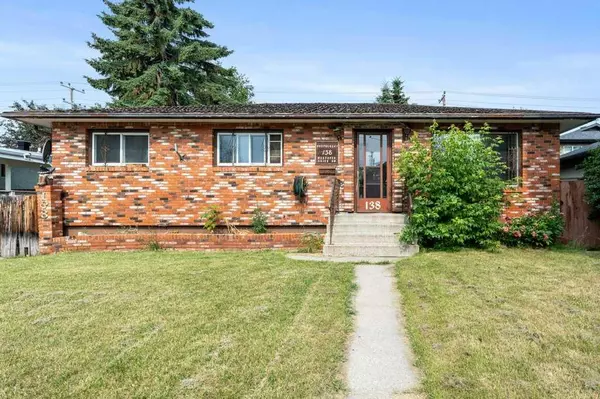For more information regarding the value of a property, please contact us for a free consultation.
138 Westover DR SW Calgary, AB T3C2S6
Want to know what your home might be worth? Contact us for a FREE valuation!

Our team is ready to help you sell your home for the highest possible price ASAP
Key Details
Sold Price $630,000
Property Type Single Family Home
Sub Type Detached
Listing Status Sold
Purchase Type For Sale
Square Footage 1,089 sqft
Price per Sqft $578
Subdivision Westgate
MLS® Listing ID A2149244
Sold Date 08/20/24
Style Bungalow
Bedrooms 3
Full Baths 2
Originating Board Calgary
Year Built 1959
Annual Tax Amount $3,807
Tax Year 2024
Lot Size 5,661 Sqft
Acres 0.13
Lot Dimensions 5661 sq/ft
Property Description
**OPEN HOUSE Sunday July 28, 2024 from 2PM-4PM** *Investor alert in the community of Westgate* This detached bungalow is a great fixer upper with so many great attributes. Starting with attractive curb appeal, plenty of parking and a front driveway. Inside, the traditional layout is practical with the large front living room, L-shaped to the formal dining room, leading to the kitchen that overlooks the back yard. There are 3 well sized bedrooms on the main floor and a 4-piece main bathroom. Hardwood flooring on most of the main floor. Separate entrance at the back leads to the fully developed basement which offers a large living room, bathroom and summer kitchen. This home sits on a large 5600 sq. ft. lot and has a sunny West facing back yard. The yard is fully fenced and contains a double detached garage. and two garden sheds for storage. This 1080 sq/ft bungalow also has over 2000 sq ft of living space and tons of potential to fix up or a good contender for redevelopment. Best of all is the quiet location on a tree lined street. There is convenient access to many amenities including schools, West Hills shopping nearby, quick access to 17 av and downtown and a short commute out of town too.
Location
Province AB
County Calgary
Area Cal Zone W
Zoning R-C2
Direction E
Rooms
Basement Finished, Full
Interior
Interior Features Laminate Counters
Heating Boiler, Natural Gas
Cooling None
Flooring Carpet, Hardwood, Laminate
Appliance Dishwasher, Dryer, Refrigerator, Stove(s), Washer
Laundry In Basement
Exterior
Parking Features Alley Access, Double Garage Detached, Garage Faces Rear
Garage Spaces 2.0
Garage Description Alley Access, Double Garage Detached, Garage Faces Rear
Fence Fenced
Community Features Playground, Schools Nearby, Shopping Nearby, Sidewalks, Street Lights
Utilities Available Cable Available, Electricity Connected, Natural Gas Connected, Garbage Collection, Phone Available, Sewer Connected, Water Connected
Roof Type Asphalt Shingle
Porch See Remarks
Lot Frontage 54.01
Exposure E
Total Parking Spaces 2
Building
Lot Description Back Lane, Back Yard, Front Yard
Foundation Poured Concrete
Sewer Public Sewer
Water Public
Architectural Style Bungalow
Level or Stories One
Structure Type Brick
Others
Restrictions None Known
Tax ID 91724782
Ownership Private
Read Less



