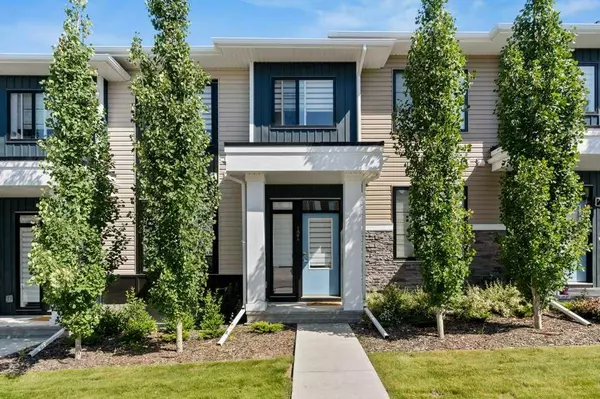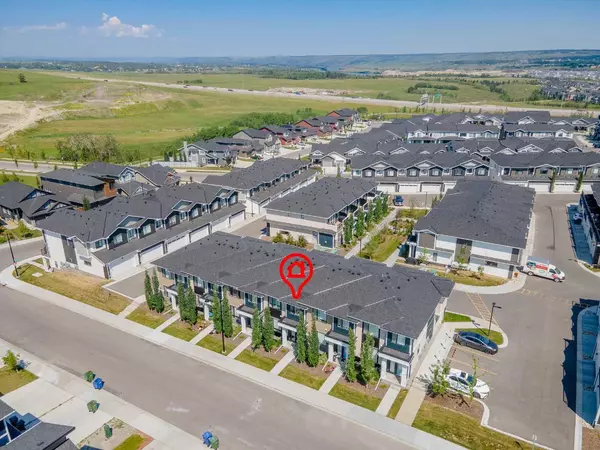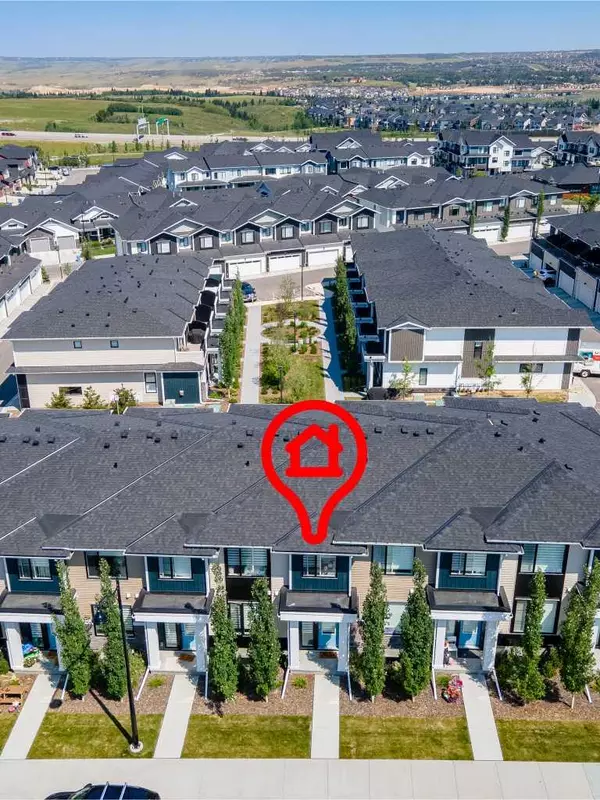For more information regarding the value of a property, please contact us for a free consultation.
121 Crestbrook WAY SW Calgary, AB T3B 6L1
Want to know what your home might be worth? Contact us for a FREE valuation!

Our team is ready to help you sell your home for the highest possible price ASAP
Key Details
Sold Price $535,000
Property Type Townhouse
Sub Type Row/Townhouse
Listing Status Sold
Purchase Type For Sale
Square Footage 1,444 sqft
Price per Sqft $370
Subdivision Crestmont
MLS® Listing ID A2149557
Sold Date 08/20/24
Style 2 Storey
Bedrooms 3
Full Baths 2
Half Baths 1
Condo Fees $261
HOA Fees $30/ann
HOA Y/N 1
Originating Board Calgary
Year Built 2021
Annual Tax Amount $3,191
Tax Year 2024
Property Description
Welcome to your new home in West Calgary! Nestled in the serene and emerging community of Crestmont, this stunning townhouse offers a perfect blend of tranquility and accessibility. Enjoy breathtaking views and seamless access to escape the city hustle, providing a peaceful retreat after a busy day. Boasting 3 bedrooms, 3 bathrooms including a 4-piece ensuite bathroom, this home is designed for comfort and functionality. This home has been meticulously maintained. The main level has an open concept, flooded with natural light, it is covered with vinyl plank flooring, to go along with stainless steel appliances, quartz countertops, and a beautiful tile backsplash. The master bedroom features a walkout private balcony, offering a beautiful spot to unwind and enjoy the scenic surroundings. Convenience is key with upper-level laundry, while nearby schools and parks cater to a family-friendly lifestyle. The attached double garage adds a touch of luxury, while the full unfinished basement presents endless opportunities for customization. Don't miss the chance to make this remarkable townhouse your own. Call your favourite realtor and schedule a viewing today!
Location
Province AB
County Calgary
Area Cal Zone W
Zoning M-G
Direction S
Rooms
Other Rooms 1
Basement Full, Unfinished
Interior
Interior Features Breakfast Bar, Kitchen Island, Recessed Lighting, Walk-In Closet(s)
Heating Forced Air, Natural Gas
Cooling None
Flooring Carpet, Vinyl Plank
Appliance Dishwasher, Electric Stove, Microwave Hood Fan, Refrigerator, Washer/Dryer, Window Coverings
Laundry Upper Level
Exterior
Parking Features Double Garage Attached
Garage Spaces 2.0
Garage Description Double Garage Attached
Fence None
Community Features Park, Playground, Schools Nearby, Shopping Nearby, Sidewalks, Street Lights
Amenities Available None
Roof Type Fiberglass
Porch Balcony(s)
Total Parking Spaces 4
Building
Lot Description Other
Foundation Poured Concrete
Architectural Style 2 Storey
Level or Stories Two
Structure Type Stone,Vinyl Siding
Others
HOA Fee Include Insurance,Maintenance Grounds,Professional Management,Reserve Fund Contributions,Snow Removal,Trash
Restrictions None Known
Tax ID 91456736
Ownership Private
Pets Allowed Restrictions
Read Less



