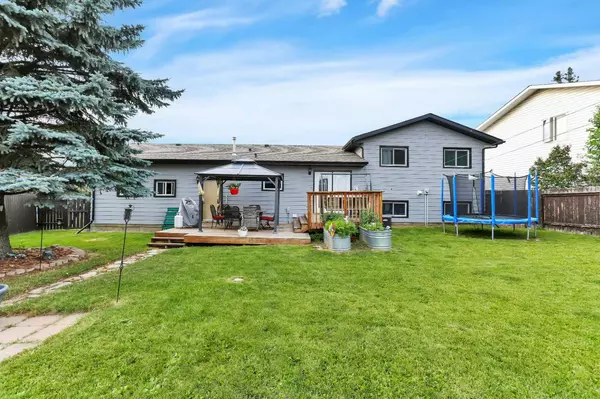For more information regarding the value of a property, please contact us for a free consultation.
5805 59 Street Close Rocky Mountain House, AB T4T 1K1
Want to know what your home might be worth? Contact us for a FREE valuation!

Our team is ready to help you sell your home for the highest possible price ASAP
Key Details
Sold Price $349,900
Property Type Single Family Home
Sub Type Detached
Listing Status Sold
Purchase Type For Sale
Square Footage 1,201 sqft
Price per Sqft $291
Subdivision Rocky Mtn House
MLS® Listing ID A2153849
Sold Date 08/20/24
Style 4 Level Split
Bedrooms 5
Full Baths 2
Half Baths 1
Originating Board Central Alberta
Year Built 1985
Annual Tax Amount $3,374
Tax Year 2024
Lot Size 10,445 Sqft
Acres 0.24
Lot Dimensions 133x54x123x107
Property Description
EXCELLENT FAMILY NEIGHBORHOOD! This charming four level split home is located in a family-friendly neighborhood, across the street from a large green space and playground, walking distance to schools, and near by bike/walking path. The property upgrades include: Shingles (2019), Windows (2011), Central Air, Furnace 2006, Hotwater Tank (2012) exterior painted (2020), interior painted (2020-2023). With multiple levels, there is ample space for every family member to enjoy privacy and relaxation. This home offers a perfect blend of convenience, comfort, and a welcoming community atmosphere, making it an ideal choice for families looking for a new place to call home, with room for improvements to make it your own. Oversized corner lot with off-street and garage parking from the front and RV paring in the back, lots of room for vehicles or to make the yard even larger.
Location
Province AB
County Clearwater County
Zoning RL Low Density Residentia
Direction N
Rooms
Other Rooms 1
Basement See Remarks
Interior
Interior Features Laminate Counters, See Remarks
Heating Forced Air, Natural Gas
Cooling Central Air
Flooring Carpet, Laminate, Linoleum
Fireplaces Number 1
Fireplaces Type Decorative, Family Room, Wood Burning
Appliance Central Air Conditioner
Laundry In Bathroom, Lower Level
Exterior
Parking Features Double Garage Attached, Off Street, RV Access/Parking
Garage Spaces 2.0
Garage Description Double Garage Attached, Off Street, RV Access/Parking
Fence Fenced
Community Features Playground, Schools Nearby, Walking/Bike Paths
Roof Type Asphalt Shingle
Porch Deck
Lot Frontage 107.0
Total Parking Spaces 2
Building
Lot Description Back Lane, Corner Lot, Cul-De-Sac
Foundation Wood
Architectural Style 4 Level Split
Level or Stories 4 Level Split
Structure Type See Remarks
Others
Restrictions None Known
Tax ID 84834077
Ownership Private
Read Less



