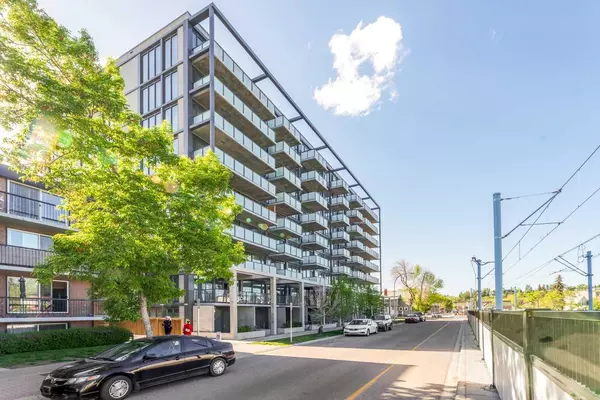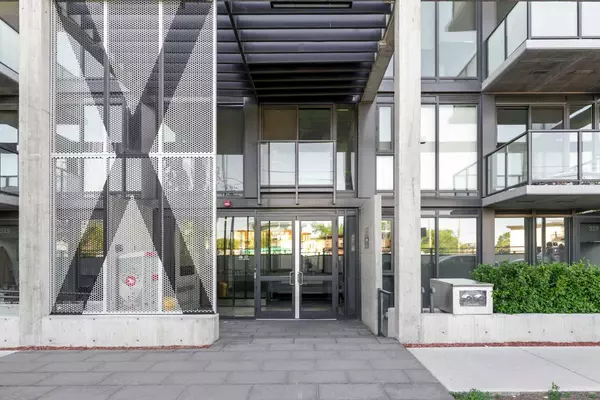For more information regarding the value of a property, please contact us for a free consultation.
327 9A ST NW #509 Calgary, AB T2N 1T7
Want to know what your home might be worth? Contact us for a FREE valuation!

Our team is ready to help you sell your home for the highest possible price ASAP
Key Details
Sold Price $380,500
Property Type Condo
Sub Type Apartment
Listing Status Sold
Purchase Type For Sale
Square Footage 585 sqft
Price per Sqft $650
Subdivision Sunnyside
MLS® Listing ID A2140007
Sold Date 08/20/24
Style Apartment
Bedrooms 1
Full Baths 1
Condo Fees $318/mo
Originating Board Calgary
Year Built 2021
Annual Tax Amount $2,594
Tax Year 2024
Property Description
Welcome to luxury living at The Annex, a premier condo development in the heart of Kensington, just steps from the Sunnyside LRT station. This exquisite 1 bedroom + den, 1 bathroom unit is flooded with natural light and features a private balcony with stunning views of downtown Calgary. The stylish kitchen is a chef's dream, boasting quartz countertops, a gas cooktop, stainless steel appliances, a tiled backsplash, sleek high gloss upper cabinets, and wood finish lower cabinets. The huge kitchen island offers plenty of space for seating and dining. The Annex is Alberta's first LEED v4 Gold Multifamily Midrise, setting a new standard for environmentally friendly design. LEED v4, the latest green building standard, guarantees exceptional comfort with features like in-suite and on-demand heating and cooling controls, as well as individual Heat Recovery Ventilation (HRV) for superior indoor air quality. Enjoy the outdoor rooftop patio with spectacular views of Calgary's skyline, complete with a dog run, patio furniture, two barbecues, raised garden beds for gardening, and gas fire pits. This prime location places you within walking distance of grocery stores, river pathways, restaurants, coffee shops, and boutiques, offering the perfect blend of urban convenience and luxury living. Don't miss out on this exceptional opportunity at The Annex!
Location
Province AB
County Calgary
Area Cal Zone Cc
Zoning DC
Direction E
Interior
Interior Features No Animal Home, No Smoking Home
Heating Fan Coil
Cooling Central Air
Flooring Tile, Vinyl Plank
Appliance Built-In Gas Range, Dishwasher, Dryer, Microwave Hood Fan, Oven, Refrigerator, Washer, Window Coverings
Laundry In Unit
Exterior
Parking Features Parkade, Underground
Garage Description Parkade, Underground
Community Features Park, Playground, Shopping Nearby, Walking/Bike Paths
Amenities Available Community Gardens, Dog Run, Elevator(s), Gazebo, Parking, Picnic Area, Roof Deck, Trash
Porch Balcony(s)
Exposure SE
Total Parking Spaces 1
Building
Story 9
Architectural Style Apartment
Level or Stories Single Level Unit
Structure Type Concrete
Others
HOA Fee Include Amenities of HOA/Condo,Common Area Maintenance,Gas,Heat,Insurance,Professional Management,Reserve Fund Contributions,Sewer,Snow Removal,Trash,Water
Restrictions None Known
Tax ID 91147144
Ownership Private
Pets Allowed Yes
Read Less



