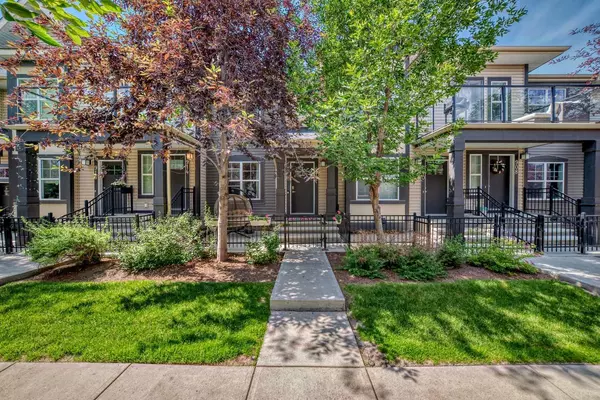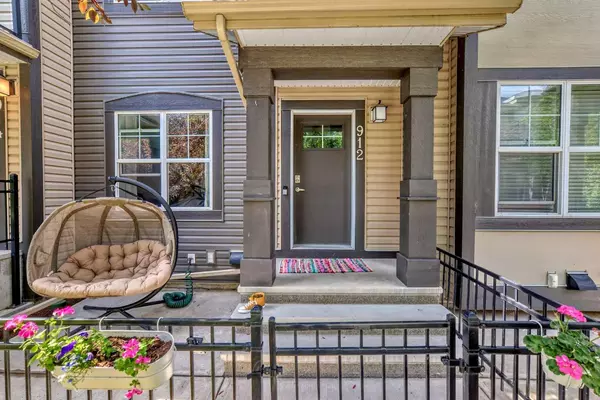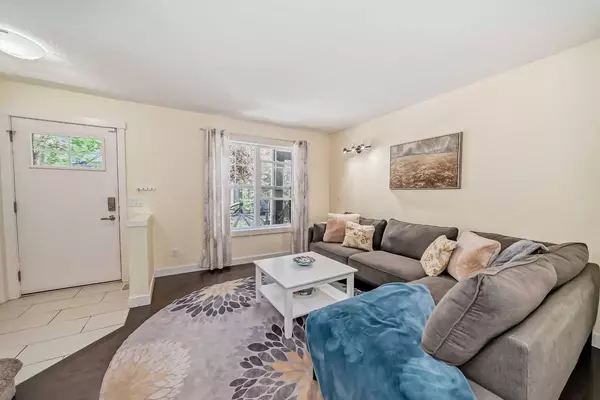For more information regarding the value of a property, please contact us for a free consultation.
912 Mckenzie Towne MNR SE Calgary, AB T2Z 1C9
Want to know what your home might be worth? Contact us for a FREE valuation!

Our team is ready to help you sell your home for the highest possible price ASAP
Key Details
Sold Price $447,500
Property Type Townhouse
Sub Type Row/Townhouse
Listing Status Sold
Purchase Type For Sale
Square Footage 1,218 sqft
Price per Sqft $367
Subdivision Mckenzie Towne
MLS® Listing ID A2148581
Sold Date 08/20/24
Style 2 Storey
Bedrooms 2
Full Baths 2
Half Baths 1
Condo Fees $315
HOA Fees $18/ann
HOA Y/N 1
Originating Board Calgary
Year Built 2011
Annual Tax Amount $2,549
Tax Year 2024
Property Description
This Gorgeous 2 storey townhome comes with a double attached garage plus 2 master bedrooms, both with 4pc ensuites and walk-in closets. The main floor offers an open plan with gleaming hardwood floors and large windows that bring in tons of natural sunlight. The kitchen boasts upgraded S/S appliances, ceiling height custom cabinets, a pantry plus a large Quartz island that overlooks the separate dining area and large living room. Completing the main level is a 2pc bath, a good sized flex area plus slider doors leading to a large balcony. Upstairs you will find two master bedrooms, both with 4pc ensuites, walk-in closets plus an office/den area. Downstairs you will find the laundry area plus plenty of storage and direct access to a double attached garage. Additional bonuses include: A brand new hot water tank (2024), alarm system (currently not monitored) plus a large fenced front yard, perfect for those lovely Summer evenings. This family friendly neighborhood is minutes from main roadways and walking distance to restaurants, grocery stores, public transportation, coffee shops, fitness centers, parks & more.
Location
Province AB
County Calgary
Area Cal Zone Se
Zoning M-1
Direction E
Rooms
Other Rooms 1
Basement Partial, Unfinished
Interior
Interior Features Breakfast Bar, High Ceilings, Kitchen Island, Open Floorplan, Quartz Counters
Heating Forced Air, Natural Gas
Cooling None
Flooring Carpet, Hardwood
Appliance Dishwasher, Dryer, Electric Stove, Garage Control(s), Microwave Hood Fan, Refrigerator, Washer
Laundry In Unit
Exterior
Parking Features Double Garage Attached
Garage Spaces 2.0
Garage Description Double Garage Attached
Fence Fenced
Community Features Park, Playground, Schools Nearby, Shopping Nearby, Walking/Bike Paths
Amenities Available Visitor Parking
Roof Type Asphalt Shingle
Porch Balcony(s), Front Porch, Patio
Total Parking Spaces 2
Building
Lot Description Front Yard, Landscaped
Foundation Poured Concrete
Architectural Style 2 Storey
Level or Stories Two
Structure Type Vinyl Siding,Wood Frame
Others
HOA Fee Include Common Area Maintenance,Insurance,Professional Management,Reserve Fund Contributions,Snow Removal,Trash
Restrictions Pet Restrictions or Board approval Required,Pets Allowed
Ownership Private
Pets Allowed Restrictions, Yes
Read Less



