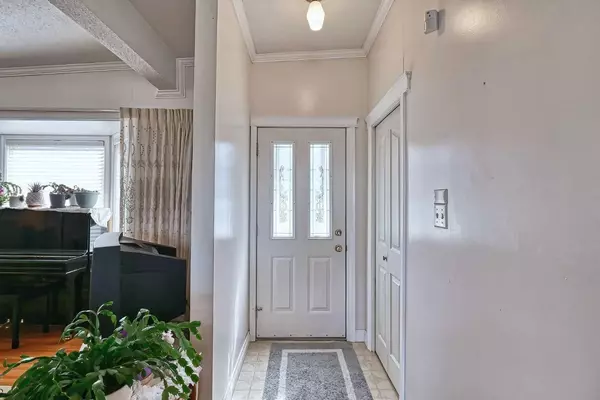For more information regarding the value of a property, please contact us for a free consultation.
724 64 AVE NW Calgary, AB T2K 0M4
Want to know what your home might be worth? Contact us for a FREE valuation!

Our team is ready to help you sell your home for the highest possible price ASAP
Key Details
Sold Price $641,000
Property Type Single Family Home
Sub Type Detached
Listing Status Sold
Purchase Type For Sale
Square Footage 1,112 sqft
Price per Sqft $576
Subdivision Huntington Hills
MLS® Listing ID A2130448
Sold Date 08/20/24
Style Bungalow
Bedrooms 4
Full Baths 2
Half Baths 1
Originating Board Calgary
Year Built 1967
Annual Tax Amount $3,065
Tax Year 2023
Lot Size 6,200 Sqft
Acres 0.14
Lot Dimensions Front 15.85m, Length 33.53m, Lane 18.52m
Property Description
Beautiful move-in ready family home located in the well-established community of Huntington Hills. A south-facing front entrance lets in an abundance of sunshine, leading into an open floor-plan kitchen, dining room and living room. The renovated kitchen with high ceilings and an island is perfectly designed for entertaining, cooking and enjoying family meals together. The main floor is also home to 3 spacious bedrooms, a full 4-piece bathroom and a 2-piece ensuite. The back entrance provides access to both the main floor and the basement. The basement hosts approximately 800 sq. ft. of finished space that includes a large rec room, a fourth bedroom, a bonus room, a 3-piece bathroom, a laundry room and a spacious storage room. There is an oversized 3-car heated garage and parking for 2 additional vehicles. The backyard is welcoming to host a garden and an evening firepit. This home is conveniently located within walking distance to neighbourhood schools, and community amenities. It is a great family home or rental investment.
Location
Province AB
County Calgary
Area Cal Zone N
Zoning R-C1
Direction S
Rooms
Other Rooms 1
Basement Full, Partially Finished
Interior
Interior Features Breakfast Bar, Central Vacuum, Kitchen Island, No Smoking Home, Pantry, Separate Entrance, Storage
Heating Forced Air, Natural Gas
Cooling None
Flooring Carpet, Hardwood, Linoleum, Tile
Fireplaces Number 1
Fireplaces Type Basement, Gas
Appliance Electric Range, Microwave Hood Fan, Refrigerator, Washer/Dryer
Laundry In Basement
Exterior
Parking Features Alley Access, Garage Door Opener, Heated Garage, Parking Pad, Triple Garage Detached
Garage Spaces 3.0
Garage Description Alley Access, Garage Door Opener, Heated Garage, Parking Pad, Triple Garage Detached
Fence Partial
Community Features Playground, Schools Nearby, Shopping Nearby, Sidewalks, Street Lights
Roof Type Asphalt Shingle
Porch Rear Porch
Lot Frontage 52.0
Exposure S
Total Parking Spaces 5
Building
Lot Description Back Lane, Back Yard, City Lot, Front Yard, Lawn, Irregular Lot
Foundation Poured Concrete
Architectural Style Bungalow
Level or Stories One
Structure Type Vinyl Siding
Others
Restrictions None Known
Tax ID 82894492
Ownership Private
Read Less



