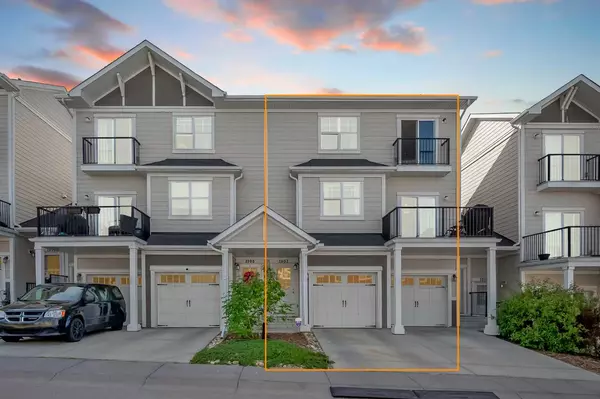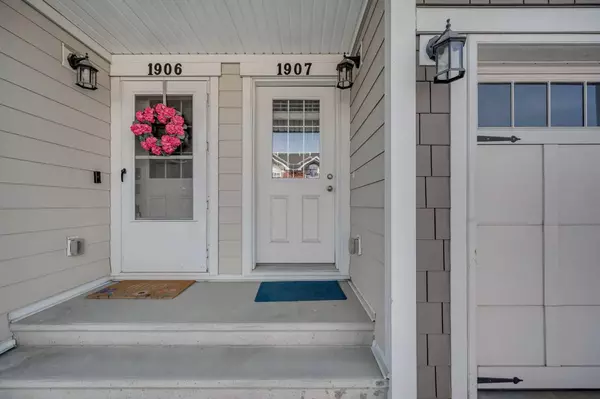For more information regarding the value of a property, please contact us for a free consultation.
881 Sage Valley BLVD NW #1907 Calgary, AB T3R 0R3
Want to know what your home might be worth? Contact us for a FREE valuation!

Our team is ready to help you sell your home for the highest possible price ASAP
Key Details
Sold Price $435,000
Property Type Townhouse
Sub Type Row/Townhouse
Listing Status Sold
Purchase Type For Sale
Square Footage 1,197 sqft
Price per Sqft $363
Subdivision Sage Hill
MLS® Listing ID A2142240
Sold Date 08/21/24
Style 3 Storey
Bedrooms 2
Full Baths 1
Half Baths 1
Condo Fees $281
HOA Fees $6/ann
HOA Y/N 1
Originating Board Calgary
Year Built 2014
Annual Tax Amount $2,328
Tax Year 2024
Property Description
Welcome to the Sonoma at Sage Hill! This beautiful, white and bright modern 2-bedroom, 1.5-bath townhome offers the perfect blend of luxury and affordability. You'll have your very own attached garage with extra storage space.
As you walk up the stairs, you're greeted by an incredible white quartz island in the lower level, which is painted blue, and a stunning lacquered kitchen complete with a pantry. The main floor boasts 9-foot ceilings, luxury vinyl plank flooring, and a large southeast-facing balcony, perfect for enjoying a hot or cold drink.
Conveniently located off the kitchen is the in-suite laundry area. Upstairs, you'll find a beautiful bathroom and two bedrooms. The primary suite features a walk-through closet with access to the 4-piece bath.
Located in the highly sought-after community of Sage Hill, you're just minutes away from various shopping options, restaurants, and activities. With easy access to Stoney Trail, it's very convenient to get out to Banff or travel around the city. Plus, there's super quick access to the airport. This well-cared-for unit shows great and offers excellent value. Book your showing today!
Location
Province AB
County Calgary
Area Cal Zone N
Zoning M-1 D75
Direction SE
Rooms
Basement None
Interior
Interior Features Kitchen Island
Heating Central
Cooling None
Flooring Carpet, Hardwood
Appliance Dishwasher, Electric Stove, Microwave Hood Fan, Refrigerator, Washer/Dryer Stacked, Window Coverings
Laundry In Unit
Exterior
Parking Features Driveway, Single Garage Attached
Garage Spaces 1.0
Garage Description Driveway, Single Garage Attached
Fence None
Community Features Playground, Schools Nearby, Shopping Nearby, Sidewalks, Street Lights
Amenities Available Park, Parking, Playground, Snow Removal, Trash, Visitor Parking
Roof Type Asphalt Shingle
Porch Balcony(s)
Total Parking Spaces 2
Building
Lot Description Landscaped
Foundation Poured Concrete
Architectural Style 3 Storey
Level or Stories Three Or More
Structure Type Concrete,Mixed,Wood Frame
Others
HOA Fee Include Common Area Maintenance,Insurance,Maintenance Grounds,Professional Management,Reserve Fund Contributions,Snow Removal
Restrictions None Known
Tax ID 91419158
Ownership Private
Pets Allowed Yes
Read Less
GET MORE INFORMATION




