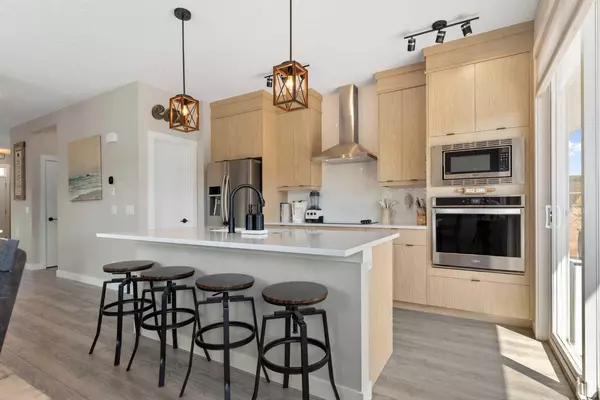For more information regarding the value of a property, please contact us for a free consultation.
277 Chinook Gate PARK SW Airdrie, AB T4B 5E2
Want to know what your home might be worth? Contact us for a FREE valuation!

Our team is ready to help you sell your home for the highest possible price ASAP
Key Details
Sold Price $592,000
Property Type Single Family Home
Sub Type Semi Detached (Half Duplex)
Listing Status Sold
Purchase Type For Sale
Square Footage 1,627 sqft
Price per Sqft $363
Subdivision Chinook Gate
MLS® Listing ID A2154800
Sold Date 08/22/24
Style 2 Storey,Side by Side
Bedrooms 3
Full Baths 2
Half Baths 1
HOA Fees $8/ann
HOA Y/N 1
Originating Board Calgary
Year Built 2019
Annual Tax Amount $3,152
Tax Year 2024
Lot Size 3,688 Sqft
Acres 0.08
Property Description
This charming 3-bedroom, 2.5-bathroom home combines style, comfort, and practicality. Situated on a spacious corner lot with a back alley, it’s directly across from a fantastic neighborhood park, perfect for family fun.
As you enter, you'll love the inviting front porch, ideal for relaxing on warm summer evenings. Step inside to find high beautiful luxury vinyl plank flooring flowing throughout the main living area. A designer feature wall adds a touch of elegance, and a versatile flex space is perfect for homework or a home office station. The bright and airy living area boasts large windows and a cozy fireplace for those chilly Alberta nights and in the summer you’ll love your new home’s central air system.
The spacious chef’s kitchen is a standout, featuring upgraded ceiling-height cabinets, an oversized walk-in pantry, quartz countertops, upgraded appliances, and a large island for meal prep and casual dining. Just off the kitchen, step out onto an oversized tiered deck, perfect for barbecues and large gatherings.
Upstairs, enjoy a family bonus space and a dedicated laundry room. The good-sized bedrooms offer plenty of space for everyone, and the primary suite includes a luxurious en-suite bathroom with a stylish barn door.
The partially finished basement is ready for your personal touch, complete with an additional 3-piece bath, framing, and electrical work already done. Car enthusiasts will love the mechanic’s dream garage (25x24 pad), which fits easily accommodates a truck and large SUV.
Located in a wonderful family community with great neighbours, this home offers easy access to schools, shopping, and dining. Don’t miss out – schedule your viewing today and experience the perfect blend of luxury, comfort, and convenience.
Location
Province AB
County Airdrie
Zoning R2
Direction N
Rooms
Other Rooms 1
Basement Full, Partially Finished
Interior
Interior Features Ceiling Fan(s), Kitchen Island, No Smoking Home, Open Floorplan, Pantry, Quartz Counters, Recessed Lighting, Separate Entrance, Walk-In Closet(s)
Heating ENERGY STAR Qualified Equipment, Fireplace(s), Forced Air, Natural Gas
Cooling Central Air, ENERGY STAR Qualified Equipment
Flooring Carpet, Tile, Vinyl Plank
Fireplaces Number 1
Fireplaces Type Gas Log, Living Room
Appliance Built-In Oven, Central Air Conditioner, Dishwasher, Electric Cooktop, ENERGY STAR Qualified Appliances, Garage Control(s), Gas Water Heater, Microwave, Range Hood, Refrigerator, Washer/Dryer, Window Coverings
Laundry Laundry Room, Upper Level
Exterior
Parking Features Double Garage Detached, Garage Door Opener, Insulated, Oversized, Rear Drive
Garage Spaces 2.0
Garage Description Double Garage Detached, Garage Door Opener, Insulated, Oversized, Rear Drive
Fence Fenced
Community Features Park, Playground, Schools Nearby, Shopping Nearby, Street Lights, Walking/Bike Paths
Amenities Available Playground
Roof Type Asphalt Shingle
Porch Deck, Front Porch
Lot Frontage 48.76
Exposure N
Total Parking Spaces 2
Building
Lot Description Back Lane, Corner Lot, Lawn, Landscaped, Rectangular Lot
Foundation Poured Concrete
Architectural Style 2 Storey, Side by Side
Level or Stories Two
Structure Type Manufactured Floor Joist,Stucco,Vinyl Siding,Wood Frame
Others
Restrictions Airspace Restriction,Board Approval,Easement Registered On Title,Restrictive Covenant
Tax ID 93050901
Ownership Private
Read Less
GET MORE INFORMATION




