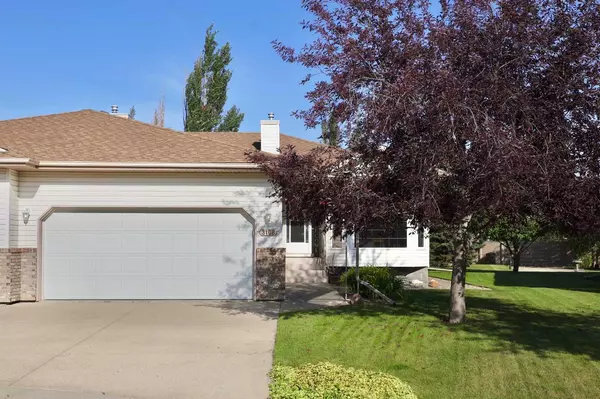For more information regarding the value of a property, please contact us for a free consultation.
310B Edgewood Close Camrose, AB T4V 4P9
Want to know what your home might be worth? Contact us for a FREE valuation!

Our team is ready to help you sell your home for the highest possible price ASAP
Key Details
Sold Price $379,000
Property Type Single Family Home
Sub Type Semi Detached (Half Duplex)
Listing Status Sold
Purchase Type For Sale
Square Footage 1,191 sqft
Price per Sqft $318
Subdivision Century Meadows
MLS® Listing ID A2159973
Sold Date 08/24/24
Style Bungalow,Side by Side
Bedrooms 4
Full Baths 2
Originating Board Central Alberta
Year Built 1997
Annual Tax Amount $3,870
Tax Year 2024
Lot Size 8,831 Sqft
Acres 0.2
Property Description
This is IT ... the ONE! A lovely 1100+ sq ft duplex in the sought after "La Vista Villas" area. This property offers a quiet crescent location, nice sized yard AND RV parking (with full water, sewer & power hook-ups). The home is lovely with a welcoming entrance and office (or spare bedroom) as you come in. The open living room and kitchen/eating area are perfect size ... not too big, not too small, with vaulted ceiling making it feel more spacious. You'll really appreciate the cozy gas fireplace, handy kitchen pull-outs and island as well. From the dinette you can access the no maintenance back deck where you can overlook the yard, garden, shed and RV spot. Back in the home, the main level is completed with a very spacious primary bedroom (w/ double closets), back entry to the double attached & heated garage (w/ some BI storage) and then the main floor laundry/washroom. You're sure to appreciate the warmth of the fireplace in the winter and the "cool" of the air conditioning in the summer. The basement offers a BIG family room, 2 more bedrooms, a 3 pc. washroom as well as a generous storage room. NEW stove in 2020, NEW furnace 2023. p.s. and the best part ... NO CONDO FEES!
Location
Province AB
County Camrose
Zoning R2
Direction SW
Rooms
Basement Finished, Full
Interior
Interior Features Central Vacuum, Kitchen Island, Open Floorplan, Pantry
Heating Fireplace(s), Forced Air, Natural Gas
Cooling Central Air
Flooring Carpet, Laminate
Fireplaces Number 1
Fireplaces Type Gas, Living Room
Appliance See Remarks
Laundry In Bathroom, Main Level
Exterior
Parking Features Concrete Driveway, Double Garage Attached, Heated Garage, Insulated, RV Access/Parking
Garage Spaces 2.0
Garage Description Concrete Driveway, Double Garage Attached, Heated Garage, Insulated, RV Access/Parking
Fence Partial
Community Features None, Sidewalks, Street Lights
Roof Type Asphalt Shingle
Porch Deck
Lot Frontage 31.0
Total Parking Spaces 3
Building
Lot Description Back Lane, Back Yard, Garden, Irregular Lot
Foundation Poured Concrete
Architectural Style Bungalow, Side by Side
Level or Stories One
Structure Type Brick,Vinyl Siding,Wood Frame
Others
Restrictions Utility Right Of Way
Tax ID 92271832
Ownership Private
Read Less



