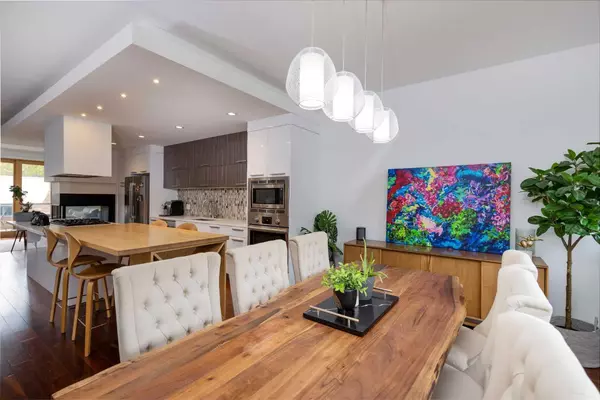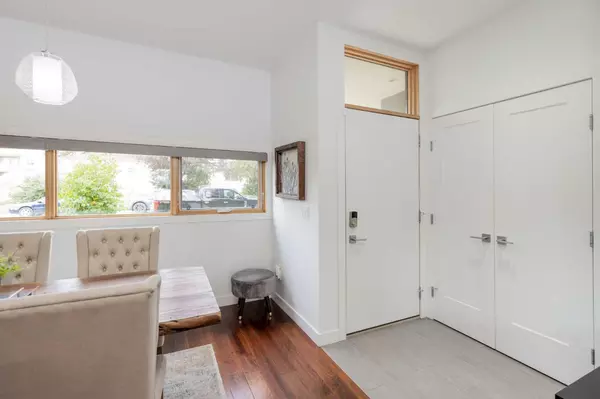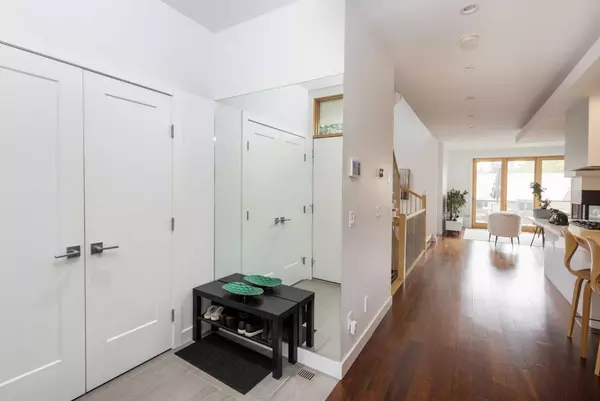For more information regarding the value of a property, please contact us for a free consultation.
1704A 32 ST Calgary, AB T3C 1N5
Want to know what your home might be worth? Contact us for a FREE valuation!

Our team is ready to help you sell your home for the highest possible price ASAP
Key Details
Sold Price $818,000
Property Type Single Family Home
Sub Type Semi Detached (Half Duplex)
Listing Status Sold
Purchase Type For Sale
Square Footage 1,800 sqft
Price per Sqft $454
Subdivision Shaganappi
MLS® Listing ID A2157047
Sold Date 08/25/24
Style 2 Storey,Side by Side
Bedrooms 4
Full Baths 3
Half Baths 1
Originating Board Calgary
Year Built 2015
Annual Tax Amount $5,256
Tax Year 2024
Lot Size 3,003 Sqft
Acres 0.07
Property Description
OPEN HOUSE CANCELLED. Welcome to this stylish Half Duplex with Modern Elegance nestled in the vibrant and sought-after community of Shaganappi that offers a remarkable blend of modern luxury and convenience.
The main floor is bathed in natural light, creating an inviting, cheerful and modern atmosphere. Large windows allow sunlight to flood the open-concept living and dining areas. The heart of the home is undoubtedly the chef-inspired kitchen. With stainless steel appliances, quartz countertops, ample cabinet space, and a double island, it's a culinary enthusiast's dream come true. Whether you're hosting a dinner party or preparing a family meal, this kitchen will meet your every need. The upstairs primary bedroom, boasts an abundance of space and natural light. The spacious room provides an ideal retreat after a long day, and the attached 5-piece ensuite equipped with dual vanities, a soaker tub, a glass-enclosed shower, and elegant fixtures. Two additional bedrooms, a 4-piece bathroom, and upstairs laundry complete the second floor of this home and is designed with your family's comfort in mind.
The basement offers additional living space, complete with a cozy bedroom and a 3-piece bathroom. This area is perfect for guests, a teenager's retreat, or even a home theatre area, as its wired for 5.1 surround sound. The property features a private backyard with substantial deck where you can create your own outdoor oasis, perfect for summer BBQs, accompanied by a double detached garage. The garage is heated and has electrical service for a potential EV charging station.
Living in Shaganappi offers the best of both worlds: urban convenience and natural beauty. Enjoy easy access to downtown Calgary(walking distance to the C-train), nearby parks, and local amenities. Whether you're taking a stroll along the Bow River, enjoying the Shaganappi Golf Course, or exploring the vibrant 17th ave. district, there's something for everyone.
Location
Province AB
County Calgary
Area Cal Zone Cc
Zoning R-CG
Direction W
Rooms
Basement Finished, Full
Interior
Interior Features Built-in Features, Closet Organizers, Double Vanity, Granite Counters, Kitchen Island, No Smoking Home, Open Floorplan, Recessed Lighting, Soaking Tub, Storage, Walk-In Closet(s), Wet Bar
Heating Forced Air
Cooling Central Air
Flooring Carpet, Hardwood, Tile
Fireplaces Number 2
Fireplaces Type Gas
Appliance Built-In Oven, Central Air Conditioner, Dishwasher, Dryer, Garage Control(s), Gas Cooktop, Gas Water Heater, Microwave, Range Hood, Refrigerator, Washer, Window Coverings, Wine Refrigerator
Laundry Upper Level
Exterior
Parking Features Double Garage Detached
Garage Spaces 2.0
Garage Description Double Garage Detached
Fence Fenced
Community Features Park, Playground, Pool, Schools Nearby, Shopping Nearby, Sidewalks, Street Lights, Walking/Bike Paths
Roof Type Flat
Porch Rear Porch
Lot Frontage 25.0
Exposure W
Total Parking Spaces 2
Building
Lot Description Back Lane, Back Yard, Front Yard, Lawn, Level, Street Lighting, Rectangular Lot
Foundation Poured Concrete
Architectural Style 2 Storey, Side by Side
Level or Stories Two
Structure Type Stucco,Wood Frame,Wood Siding
Others
Restrictions None Known
Tax ID 91412029
Ownership Private
Read Less



