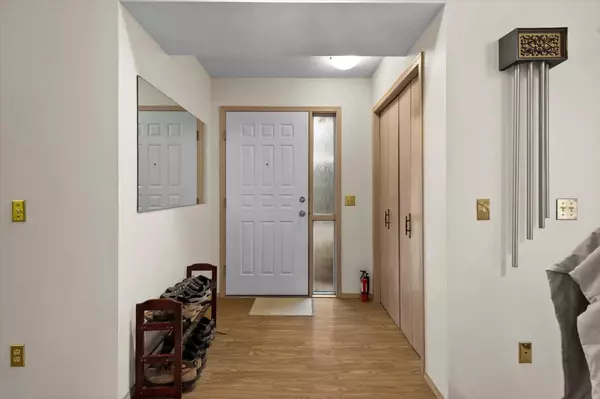For more information regarding the value of a property, please contact us for a free consultation.
36 Citadel GDNS NW Calgary, AB T3G 3X4
Want to know what your home might be worth? Contact us for a FREE valuation!

Our team is ready to help you sell your home for the highest possible price ASAP
Key Details
Sold Price $625,000
Property Type Single Family Home
Sub Type Detached
Listing Status Sold
Purchase Type For Sale
Square Footage 1,866 sqft
Price per Sqft $334
Subdivision Citadel
MLS® Listing ID A2155587
Sold Date 08/26/24
Style 2 Storey
Bedrooms 5
Full Baths 4
Half Baths 1
Originating Board Calgary
Year Built 1993
Annual Tax Amount $3,872
Tax Year 2024
Lot Size 3,896 Sqft
Acres 0.09
Property Description
Situated on a quiet street in the welcoming community of Citadel, this home offers a practical layout that's ready for your personal touch. The front family room features vaulted 16' ceilings and large windows, filling the space with natural light, while the fireplace adds a cozy element. A half-wall connects this area to a second family room, creating an inviting atmosphere for everyday living. The central dining nook, conveniently located between the second family area and the kitchen, offers a comfortable spot for meals. The kitchen comes equipped with oak cabinets and stainless steel appliances, offering a practical space for your cooking needs. From the dining nook, step out onto the back deck, where you'll find a peaceful backyard with a small grove of trees, including evergreens, crab apple, and chokecherry trees, offering a sense of privacy. The main floor also includes a formal dining room that could also be used as a den, as well as a two-piece powder room with front-loading washer and dryer for added convenience. Upstairs, the primary bedroom offers ample space, complete with a walk-in closet and an ensuite with an oval soaker tub and separate shower. Two additional bedrooms are also located on this level — one with its own ensuite, plus an extra full bathroom to ensure everyone has their own space. The walkout basement is partially finished, featuring a den and a large bedroom with an ensuite. There's also plenty of potential for further development to suit your needs.
Citadel is a community that offers schools, parks, walking and biking paths, and easy access to essential amenities like grocery stores, medical facilities, and restaurants. With quick access to major roadways, including Country Hills Boulevard, Sarcee Trail, and Stoney Trail, getting around is simple. This home presents a great opportunity for a family looking to settle into a comfortable space in a family-friendly neighbourhood.
Location
Province AB
County Calgary
Area Cal Zone Nw
Zoning R-C1N
Direction NE
Rooms
Other Rooms 1
Basement Full, Partially Finished, Walk-Out To Grade
Interior
Interior Features No Smoking Home, Vaulted Ceiling(s)
Heating Forced Air, Natural Gas
Cooling None
Flooring Carpet, Laminate
Fireplaces Number 1
Fireplaces Type Family Room, Gas
Appliance Dishwasher, Dryer, Refrigerator, Stove(s), Washer, Window Coverings
Laundry Main Level
Exterior
Parking Features Double Garage Attached
Garage Spaces 2.0
Garage Description Double Garage Attached
Fence Fenced
Community Features Park, Playground, Schools Nearby, Shopping Nearby, Tennis Court(s), Walking/Bike Paths
Roof Type Asphalt Shingle
Porch Deck
Lot Frontage 36.09
Total Parking Spaces 4
Building
Lot Description Fruit Trees/Shrub(s), See Remarks
Foundation Poured Concrete
Architectural Style 2 Storey
Level or Stories Two
Structure Type Vinyl Siding,Wood Frame
Others
Restrictions Easement Registered On Title,Restrictive Covenant,Utility Right Of Way
Tax ID 91057780
Ownership Private
Read Less



