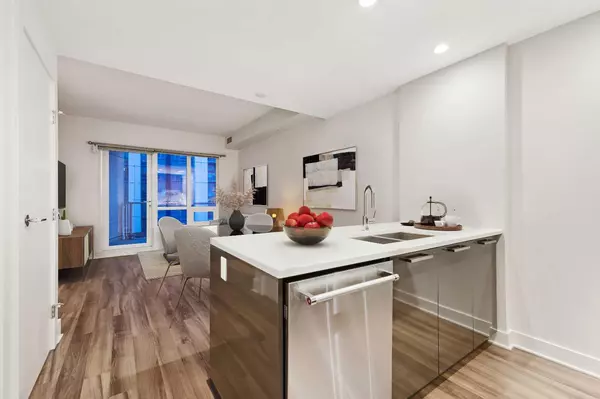For more information regarding the value of a property, please contact us for a free consultation.
46 9 ST NE #501 Calgary, AB T2E 7Y1
Want to know what your home might be worth? Contact us for a FREE valuation!

Our team is ready to help you sell your home for the highest possible price ASAP
Key Details
Sold Price $427,000
Property Type Condo
Sub Type Apartment
Listing Status Sold
Purchase Type For Sale
Square Footage 713 sqft
Price per Sqft $598
Subdivision Bridgeland/Riverside
MLS® Listing ID A2139882
Sold Date 08/27/24
Style Apartment
Bedrooms 2
Full Baths 2
Condo Fees $531/mo
Originating Board Calgary
Year Built 2016
Annual Tax Amount $2,461
Tax Year 2024
Property Description
Here is an AIR-CONDITIONED Condo on the 5th Floor that has 713.84 Sq Ft, an 11'4” X 6'2” PRIVATE BALCONY, 2 BEDROOMS, 2 BATHROOMS (incl/EN-SUITE), 1 TITLED STALL in the UNDERGROUND HEATED GARAGE PARKADE, an ASSIGNED STORAGE Locker in the BRIDGELAND CROSSINGS II complex in the TRENDY Community of BRIDGELAND!!! ACCESS for RESIDENTS is the ON-SITE MANAGEMENT, + SECURITY, 2 FITNESS Centre's, a YOGA Studio, SPORTS Lounge/Movie Room, Outdoor Patio Lounge w/BBQ, + FIREPIT area, a PUTTING GREEN, a COMMUNAL Garden, a CONVENIENT Dog Wash Station, a GUEST Suite, a CAR WASH, + BIKE Hub Station. Entering the Unit, you will see the WELCOMING Foyer, 9' Ceilings giving an AIRY feel to the space, + OPEN CONCEPT Floor Plan w/NEUTRAL Colours throughout. This SLEEK Kitchen has Cabinetry, QUARTZ Countertops, Tiled Backsplash, SS Appliances incl/GAS Stove, + an Eat-Up ISLAND BREAKFAST Bar. The 14'6” X 11'5” Living/Dining Room is PERFECT for COZY Conversations or RELAXING after a long day, + it has EXPANSIVE Windows allowing in NATURAL LIGHT. Down the hallway is the Laundry Room, the 3 pc Bathroom w/SOAKING TUB, + a 2nd Bedroom which can also be used as an OFFICE. The Primary Bedroom has a WALK-THROUGH Closet, + a 3 pc EN-SUITE incl/STANDING GLASS Shower. This IMMACULATE HOME has a GREAT LOCATION as it is Kitty Corner to the Food Truck, + EVENTS at MURDOCK PARK. Just steps away from Murdoch Park, + Bridgeland Park is 1st Ave, + Centre St offer incl/AMENITIES, TRENDY SHOPS, RESTAURANTS, + MORE. The BRIDGELAND/RIVERSIDE Community Centre is within Walking Distance that has many EVENTS/ACTIVITIES which you can find in their website. You can walk to the Bow River Pathway System, Bridgeland Train Station, + Tom Campbell Hill's Natural Park. ACCESS to Memorial Drive is Telus Spark Science Centre, The Calgary Zoo, St. Patrick's, + St. George's Islands, + The Core Shopping Centre. This Central Location is a MUST-SEE so BOOK your showing TODAY!!!
Location
Province AB
County Calgary
Area Cal Zone Cc
Zoning DC
Direction W
Rooms
Other Rooms 1
Interior
Interior Features Breakfast Bar, High Ceilings, Open Floorplan, Quartz Counters, Recessed Lighting, Walk-In Closet(s)
Heating Forced Air, Natural Gas
Cooling Central Air
Flooring Carpet, Laminate, Tile
Appliance Dishwasher, Garage Control(s), Gas Stove, Microwave Hood Fan, Refrigerator, Washer/Dryer Stacked, Window Coverings
Laundry Electric Dryer Hookup, In Unit, Washer Hookup
Exterior
Parking Features Parkade, Stall, Underground
Garage Description Parkade, Stall, Underground
Community Features Park, Playground, Schools Nearby, Shopping Nearby, Sidewalks, Street Lights, Tennis Court(s), Walking/Bike Paths
Amenities Available Bicycle Storage, Car Wash, Community Gardens, Elevator(s), Fitness Center, Guest Suite, Parking, Party Room, Recreation Room, Roof Deck, Storage, Trash, Visitor Parking
Roof Type Membrane
Porch Balcony(s)
Exposure W
Total Parking Spaces 1
Building
Lot Description Backs on to Park/Green Space, Fruit Trees/Shrub(s), Lawn, Garden, Landscaped, Street Lighting
Story 7
Architectural Style Apartment
Level or Stories Single Level Unit
Structure Type Brick,Concrete,Stucco
Others
HOA Fee Include Common Area Maintenance,Heat,Maintenance Grounds,Professional Management,Reserve Fund Contributions,Sewer,Water
Restrictions Condo/Strata Approval,Pet Restrictions or Board approval Required,Restrictive Covenant
Tax ID 91090001
Ownership Private
Pets Allowed Restrictions, Yes
Read Less



