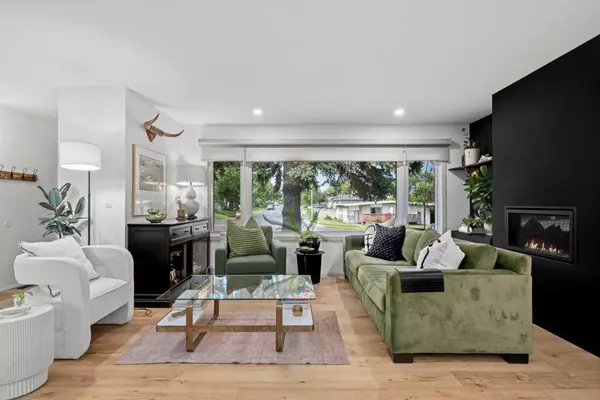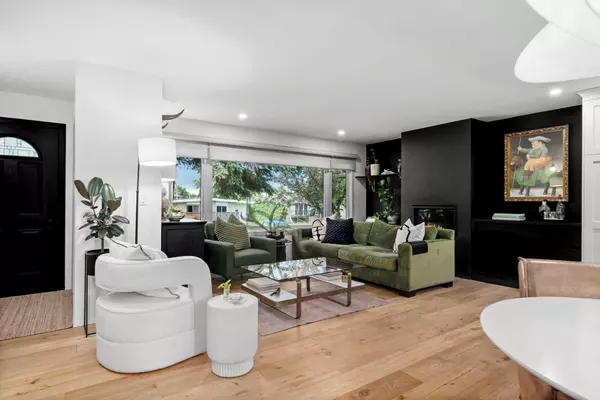For more information regarding the value of a property, please contact us for a free consultation.
815 72 AVE NW Calgary, AB T2K 0P5
Want to know what your home might be worth? Contact us for a FREE valuation!

Our team is ready to help you sell your home for the highest possible price ASAP
Key Details
Sold Price $781,500
Property Type Single Family Home
Sub Type Detached
Listing Status Sold
Purchase Type For Sale
Square Footage 1,253 sqft
Price per Sqft $623
Subdivision Huntington Hills
MLS® Listing ID A2146718
Sold Date 08/27/24
Style 4 Level Split
Bedrooms 5
Full Baths 2
Half Baths 1
Originating Board Calgary
Year Built 1968
Annual Tax Amount $3,165
Tax Year 2024
Lot Size 6,049 Sqft
Acres 0.14
Property Description
Welcome to 815 72nd Avenue NW! From the thoughtfully curated interior design to its amazing location, you're going to love every detail. This one-of-a-kind 4 level split offering 2,385 SqFt of living space underwent a complete renovation in 2018. The fully customized Legacy kitchen is both high function and design. Entertaining and organization is a breeze with the top-of-the-line Electrolux appliances including double ovens (one convection oven / microwave combo and one gas range), 60” counter depth, side-by-side built-in fridge and freezer unit, fully customized cabinetry equipped with 2 large pantries with pull outs, hidden garbage and recycling, spice drawer, and large coffee bar. The 8” encaustic cement tile, open shelving, and flexible seating options (room for a 10+ foot island or table) make this kitchen a real stand out! A sleek gas fireplace is the focal point of the living room while surrounding built-ins add practicality and style. Underfoot, 8” plank white oak Westvalley hardwood floors run throughout the main, upper, and lower levels. Head up the stairs fitted with custom nosings to the 2nd level to find 3 generously sized bedrooms and a 5pc bath. The bathroom features a Legacy dual vanity, custom mirrors, lighting, and designer tiling. The primary bedroom offers a feature wall with custom millwork and a built-in wardrobe system. Accessible plumbing in the linen closet allows for the easy addition of upstairs laundry. Downstairs, you'll find the family room complete with a custom Legacy wet bar, beverage fridge, and grass cloth feature wall. Completing this level is a 4th bedroom/office, a 2pc bathroom with an original 1968 character vanity, and 2 storage closets (one with accessible plumbing for easy bathroom expansion). The fully finished basement provides additional living space with a den that easily doubles as a sleeping area, a 5th bedroom, and an expansive 5pc bathroom with dual vanities and laundry area. The zero-maintenance, south-facing backyard is a private retreat with multiple outdoor living spaces, 2 massive decks, and a 6-person saltwater Arctic Spa hot tub. An oversized, heated, drywalled, insulated double garage and room for RV parking or garage expansion complete the package. Additional upgrades include Hunter Douglas window coverings throughout, including blackout blinds in all bedrooms and office spaces. The home also features upgraded electrical, plumbing, and HVAC systems, along with a new hot water tank, water softener, and humidifier installed in 2018. Exterior upgrades include freshly painted siding and new site-built eavestroughs and downspouts. This prime location is walking distance to all levels of schools, Thornhill Aquatic Centre, the public library, and the Centre Street Bus Loop. Minutes from Nose Hill, all major thoroughfares, the airport, and 10 minutes to downtown! This an excellent opportunity for buyers and investors alike to secure a great home in an up-and-coming neighbourhood.
Location
Province AB
County Calgary
Area Cal Zone N
Zoning R-C1
Direction N
Rooms
Basement Finished, Full
Interior
Interior Features Built-in Features, Closet Organizers, Double Vanity, No Smoking Home, Open Floorplan, Pantry, Quartz Counters, Wet Bar
Heating Forced Air, Natural Gas
Cooling None
Flooring Carpet, Ceramic Tile, Hardwood
Fireplaces Number 1
Fireplaces Type Gas
Appliance Bar Fridge, Convection Oven, Dishwasher, Dryer, Freezer, Gas Range, Microwave, Range Hood, Refrigerator, Washer, Window Coverings
Laundry Laundry Room
Exterior
Parking Features 220 Volt Wiring, Double Garage Detached, Heated Garage, Oversized
Garage Spaces 2.0
Garage Description 220 Volt Wiring, Double Garage Detached, Heated Garage, Oversized
Fence Fenced
Community Features Park, Playground, Pool, Schools Nearby, Shopping Nearby, Walking/Bike Paths
Roof Type Asphalt Shingle
Porch Deck, Patio
Lot Frontage 32.48
Total Parking Spaces 2
Building
Lot Description Back Lane, Low Maintenance Landscape, Level, Private, Rectangular Lot
Foundation Poured Concrete
Architectural Style 4 Level Split
Level or Stories 4 Level Split
Structure Type Aluminum Siding ,Vinyl Siding,Wood Frame
Others
Restrictions None Known
Ownership Private
Read Less



