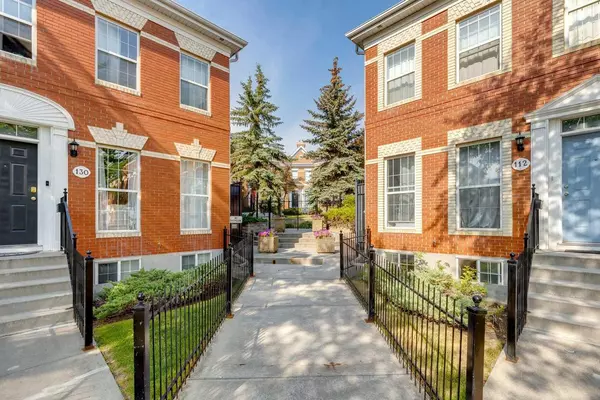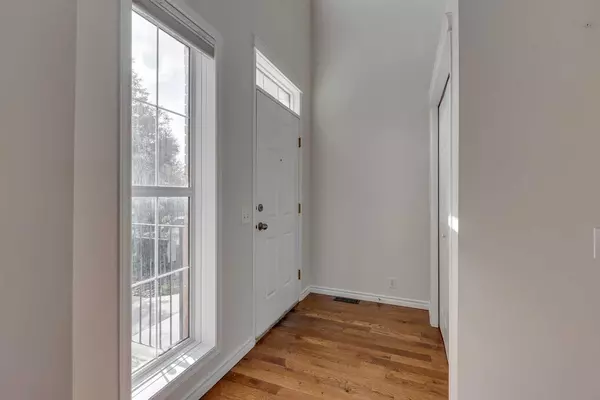For more information regarding the value of a property, please contact us for a free consultation.
120 Inverness SQ SE Calgary, AB T2Z 2Y8
Want to know what your home might be worth? Contact us for a FREE valuation!

Our team is ready to help you sell your home for the highest possible price ASAP
Key Details
Sold Price $465,000
Property Type Townhouse
Sub Type Row/Townhouse
Listing Status Sold
Purchase Type For Sale
Square Footage 1,403 sqft
Price per Sqft $331
Subdivision Mckenzie Towne
MLS® Listing ID A2153846
Sold Date 08/27/24
Style Townhouse
Bedrooms 2
Full Baths 2
Half Baths 1
Condo Fees $432
HOA Fees $18/ann
HOA Y/N 1
Originating Board Calgary
Year Built 1996
Annual Tax Amount $2,870
Tax Year 2024
Property Description
Welcome to your dream home in the charming Village of Inverness, nestled within the picturesque McKenzie Towne community. This stunning brick brownstone townhome, situated in the serene Inverness Square, offers a unique blend of modern comfort and small-town charm. Surrounded by a lush park and a delightful community gazebo, you'll be just steps away from the iconic clock tower and the Inverness pond and walking paths, adding to the quaint allure of this storybook neighbourhood. Your close proximity to High Street shops, services and dining, along with the nearby middle school, McKenzie Highlands school, bring added convenience and comfort.
As one of the largest floor plans in the complex, this corner unit townhome features an open and airy living space. The main level includes a welcoming living room with a cozy fireplace, a dining area, and a beautifully updated kitchen. The kitchen boasts white cabinetry, granite countertops, and an island, complemented by sleek stainless steel appliances and hardwood floors. The private deck is perfect for summer BBQs and relaxing outdoor evenings. Upstairs, the home features a well-designed dual master layout with two generously sized bedrooms, each with its own ensuite bath. For added convenience, there's also an upper-level laundry. The developed walkout level provides a versatile space ideal for a home office, exercise room, or any other need. This level includes a separate rear entrance and access to the double attached garage which also features a driveway for additional parking.
Recent updates, including brand new carpet, flooring, and paint throughout, ensure a move-in-ready experience. Come and discover the delightful McKenzie Towne lifestyle in this exceptional townhome—it's not just a home, it's a way of life!
Location
Province AB
County Calgary
Area Cal Zone Se
Zoning M-1 d75
Direction E
Rooms
Other Rooms 1
Basement Finished, Partial, Walk-Out To Grade
Interior
Interior Features High Ceilings, Open Floorplan
Heating Forced Air, Natural Gas
Cooling None
Flooring Carpet, Hardwood, Linoleum
Fireplaces Number 1
Fireplaces Type Gas
Appliance Dishwasher, Dryer, Microwave, Refrigerator, Stove(s), Washer, Window Coverings
Laundry Upper Level
Exterior
Parking Features Double Garage Attached
Garage Spaces 2.0
Garage Description Double Garage Attached
Fence None
Community Features Schools Nearby, Shopping Nearby, Sidewalks, Walking/Bike Paths
Amenities Available None
Roof Type Asphalt Shingle
Porch Balcony(s)
Total Parking Spaces 4
Building
Lot Description Back Lane, Corner Lot
Foundation Poured Concrete
Architectural Style Townhouse
Level or Stories Two
Structure Type Brick,Vinyl Siding,Wood Frame
Others
HOA Fee Include Common Area Maintenance,Maintenance Grounds,Parking,Professional Management,Snow Removal
Restrictions Restrictive Covenant
Ownership Private
Pets Allowed Restrictions
Read Less



