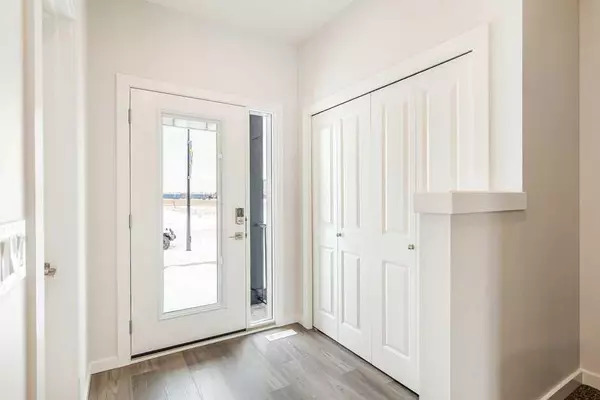For more information regarding the value of a property, please contact us for a free consultation.
17 Lake ST Rural Red Deer County, AB T4E3C9
Want to know what your home might be worth? Contact us for a FREE valuation!

Our team is ready to help you sell your home for the highest possible price ASAP
Key Details
Sold Price $434,900
Property Type Single Family Home
Sub Type Detached
Listing Status Sold
Purchase Type For Sale
Square Footage 1,713 sqft
Price per Sqft $253
Subdivision Liberty Landing
MLS® Listing ID A2152582
Sold Date 08/27/24
Style 2 Storey
Bedrooms 3
Full Baths 2
Half Baths 1
Originating Board Central Alberta
Year Built 2024
Annual Tax Amount $1,943
Tax Year 2024
Lot Size 2,777 Sqft
Acres 0.06
Property Description
Introducing the Athena by Bedrock Homes: a stunning 3-bedroom, 2.5-bathroom, two-story laned home that perfectly blends style and functionality. Step inside to an inviting front foyer and rear mudroom, complete with a bench, hooks, and ample storage space. The open-concept main floor features a flex room with large windows, ideal for a home office. The L-shaped kitchen boasts a central island, pots and pans drawer, quartz countertops, an undermounted sink, ceiling-high cabinets, and a staggered tile backsplash, complemented by a large corner pantry with a frosted French door. Relax in the elegant great room by the electric fireplace. The spacious primary bedroom includes a 4-piece ensuite with an obscured glass window, a 5' shower with a sliding glass door, dual undermounted sinks, and walk-in closet. A central bonus room separates the primary bedroom from the secondary bedrooms. Complete with a smart home technology system, the Athena is designed for modern living.
Location
Province AB
County Red Deer County
Zoning DCD-9A
Direction N
Rooms
Other Rooms 1
Basement Full, Unfinished
Interior
Interior Features Double Vanity, Kitchen Island, No Animal Home, No Smoking Home, Open Floorplan, Pantry, Stone Counters, Walk-In Closet(s)
Heating Forced Air, Natural Gas
Cooling None
Flooring Carpet, Vinyl Plank
Fireplaces Number 1
Fireplaces Type Decorative, Electric
Appliance Dishwasher, Dryer, Microwave, Range, Refrigerator, Washer
Laundry Upper Level
Exterior
Parking Features Parking Pad
Garage Description Parking Pad
Fence None
Community Features Park, Playground, Schools Nearby, Shopping Nearby, Sidewalks, Street Lights
Roof Type Asphalt Shingle
Porch None
Lot Frontage 24.94
Total Parking Spaces 2
Building
Lot Description Back Lane, Back Yard, Zero Lot Line
Foundation Poured Concrete
Sewer Public Sewer
Water Public
Architectural Style 2 Storey
Level or Stories Two
Structure Type Vinyl Siding,Wood Frame
New Construction 1
Others
Restrictions Easement Registered On Title,Utility Right Of Way
Tax ID 91393006
Ownership Private
Read Less



